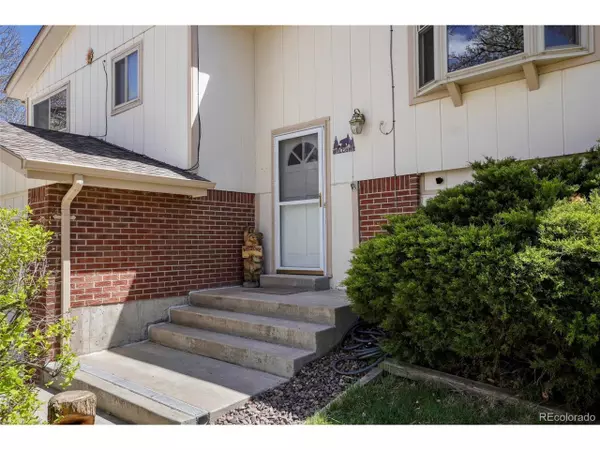$595,000
$577,000
3.1%For more information regarding the value of a property, please contact us for a free consultation.
4 Beds
3 Baths
1,704 SqFt
SOLD DATE : 06/20/2023
Key Details
Sold Price $595,000
Property Type Single Family Home
Sub Type Residential-Detached
Listing Status Sold
Purchase Type For Sale
Square Footage 1,704 sqft
Subdivision Ralston Estates
MLS Listing ID 7917712
Sold Date 06/20/23
Bedrooms 4
Full Baths 1
Half Baths 1
Three Quarter Bath 1
HOA Y/N false
Abv Grd Liv Area 1,704
Originating Board REcolorado
Year Built 1977
Annual Tax Amount $1,842
Lot Size 6,534 Sqft
Acres 0.15
Property Description
Immediately feel the warmth and friendliness of this lovingly maintained bi-level located in the popular Ralston Estates subdivision! Over 1,700 finished square feet with 4 bedrooms, 3 baths, and large kitchen open to dining area and living room. The living room features a gorgeous bay window providing lots of natural light. Completing the upper level is a full bath, a primary bedroom with ensuite bath (3/4), and a secondary bedroom. Lower level features another 2 bedrooms and bath as well as a fabulous family room with walkout access to a spectacular park like backyard area with large Trex deck! Large 14 X 10 storage shed. Spectacular RV pad - extra long and wide for RV and additional parking. Fantastic cul-de-sac location - walking distance to Ralston Creek biking and walking trails, close to schools, parks and shopping. Just minutes from Olde Town Arvada. Easy access to Boulder, Golden and mountains.
Location
State CO
County Jefferson
Area Metro Denver
Direction From 64th and Ward Road, go west on 64th Ave. to Yank Way. Go right to 65th Ave. Go left to Zinnia St. Go left to property address.
Rooms
Other Rooms Outbuildings
Primary Bedroom Level Upper
Bedroom 2 Upper
Bedroom 3 Lower
Bedroom 4 Lower
Interior
Interior Features Pantry
Heating Forced Air
Cooling Central Air, Ceiling Fan(s)
Fireplaces Type Electric, Family/Recreation Room Fireplace, Single Fireplace
Fireplace true
Window Features Window Coverings,Bay Window(s)
Appliance Dishwasher, Refrigerator, Washer, Dryer, Microwave, Disposal
Laundry Lower Level
Exterior
Garage Spaces 2.0
Fence Fenced
Utilities Available Cable Available
Roof Type Composition
Porch Deck
Building
Lot Description Lawn Sprinkler System, Cul-De-Sac
Faces West
Story 2
Foundation Slab
Sewer City Sewer, Public Sewer
Water City Water
Level or Stories Bi-Level
Structure Type Brick/Brick Veneer,Wood Siding
New Construction false
Schools
Elementary Schools Stott
Middle Schools Oberon
High Schools Arvada West
School District Jefferson County R-1
Others
Senior Community false
SqFt Source Assessor
Special Listing Condition Private Owner
Read Less Info
Want to know what your home might be worth? Contact us for a FREE valuation!

Our team is ready to help you sell your home for the highest possible price ASAP

"My job is to find and attract mastery-based agents to the office, protect the culture, and make sure everyone is happy! "






