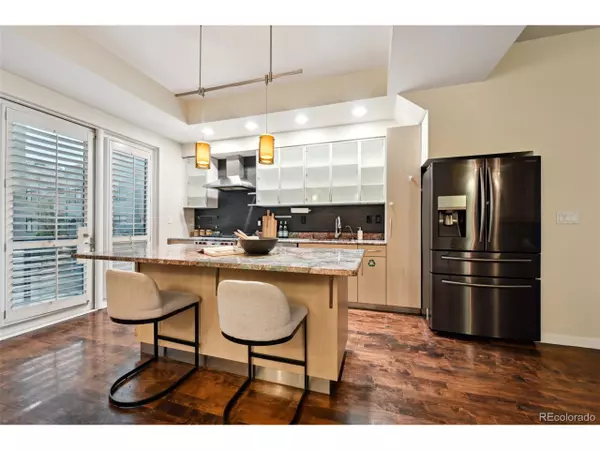$985,000
$950,000
3.7%For more information regarding the value of a property, please contact us for a free consultation.
3 Beds
3 Baths
1,893 SqFt
SOLD DATE : 06/05/2023
Key Details
Sold Price $985,000
Property Type Townhouse
Sub Type Attached Dwelling
Listing Status Sold
Purchase Type For Sale
Square Footage 1,893 sqft
Subdivision Riverfront Park
MLS Listing ID 2991400
Sold Date 06/05/23
Bedrooms 3
Full Baths 3
HOA Fees $482/mo
HOA Y/N true
Abv Grd Liv Area 1,893
Originating Board REcolorado
Year Built 2005
Annual Tax Amount $4,753
Property Description
OFFER DEADLINE; SATURDAY 5/13 @3PM - OPEN HOUSE SATURDAY 5/13 1-3PM. Welcome to your urban oasis! This stunning 3-bed, 3-bath townhome in Riverfront Park offers a perfect blend of city living and modern convenience. The main level boasts an open floor plan, cozy fireplace, built-in bookcases, and a designer kitchen with top-of-the-line stainless steel appliances including a Wolf range. The plantation shutters throughout offer added privacy. The primary suite is sun-drenched and features an en suite bathroom and his and hers closets. The real gem is the rooftop patio with breathtaking mountain and city/downtown views - perfect for relaxing on a beautiful Colorado day. You'll love the 2-car garage with private parking and a ground-level flex space that can be used as an office or bedroom! This home is conveniently located in the heart of the city within walkable distance to all that Denver has to offer, including Lohi, Riverfront and Confluence Park, Whole Foods, King Soopers, Six Flags, Museum of Contemporary Art, Millennium Bridge, Coors Field, Ball Arena, and Mile High Stadium. Enjoy convenient access to major highways and the A Line for access to the airport. Take a stroll down the Cherry Creek Trail to explore the city on foot or bike. Don't miss out on the opportunity to own your designer townhome that rarely comes to the market in Riverfront Park - schedule a showing today! Interior photos will be available next week. Showings begin Friday 5/12 @ NOON.
Location
State CO
County Denver
Community Fitness Center, Park
Area Metro Denver
Zoning PUD
Rooms
Primary Bedroom Level Upper
Bedroom 2 Upper
Bedroom 3 Upper
Interior
Interior Features Eat-in Kitchen, Open Floorplan, Kitchen Island
Cooling Central Air, Ceiling Fan(s)
Fireplaces Type Dining Room, Single Fireplace
Fireplace true
Window Features Bay Window(s)
Appliance Dishwasher, Refrigerator, Washer, Dryer, Microwave, Disposal
Exterior
Exterior Feature Balcony
Garage Spaces 2.0
Community Features Fitness Center, Park
Utilities Available Natural Gas Available, Electricity Available, Cable Available
View Mountain(s), City
Roof Type Composition
Street Surface Paved
Porch Patio, Deck
Building
Story 2
Sewer City Sewer, Public Sewer
Water City Water
Level or Stories Two
Structure Type Wood/Frame,Brick/Brick Veneer
New Construction false
Schools
Elementary Schools Greenlee
Middle Schools Greenlee
High Schools West
School District Denver 1
Others
HOA Fee Include Trash,Snow Removal,Maintenance Structure
Senior Community false
SqFt Source Assessor
Special Listing Condition Private Owner
Read Less Info
Want to know what your home might be worth? Contact us for a FREE valuation!

Our team is ready to help you sell your home for the highest possible price ASAP

"My job is to find and attract mastery-based agents to the office, protect the culture, and make sure everyone is happy! "






