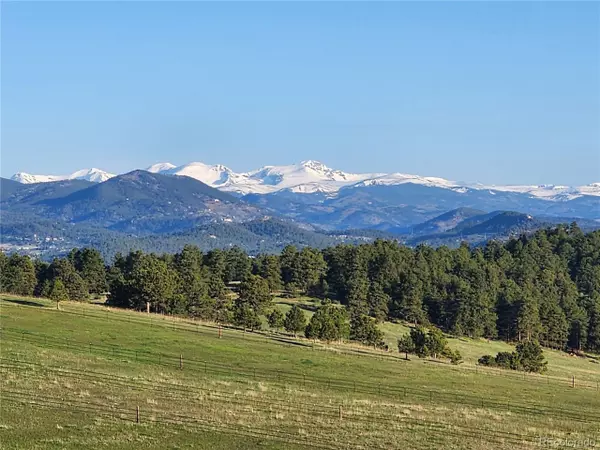$1,640,765
$1,655,000
0.9%For more information regarding the value of a property, please contact us for a free consultation.
3 Beds
3 Baths
3,439 SqFt
SOLD DATE : 06/16/2023
Key Details
Sold Price $1,640,765
Property Type Single Family Home
Sub Type Residential-Detached
Listing Status Sold
Purchase Type For Sale
Square Footage 3,439 sqft
Subdivision Falcon Wing Ranch
MLS Listing ID 6455024
Sold Date 06/16/23
Style Chalet,Ranch
Bedrooms 3
Full Baths 3
HOA Fees $62/ann
HOA Y/N true
Abv Grd Liv Area 1,804
Originating Board REcolorado
Year Built 2017
Annual Tax Amount $7,194
Lot Size 10.900 Acres
Acres 10.9
Property Description
Somewhere In Time! Imagine taking a step back to the early 1800's in search of that perfect mountain
setting for your dream home. This 2016 stunning estate is nestled on 10.90 acres among majestic
rolling meadows and sweeping Mt Evans, Indian Peaks, and Continental Divide
Views. This home features custom interior/exterior trim stone work, double pane U/V low E Anderson
windows throughout, Marvin wood doors, Nano doors and custom decking. Enjoy
morningsunrisesand evening sunsets sitting on the front deck overlooking the valley with the stunning mountain peaks as a backdrop. Daily wildlife sightings of deer and elk are an added bonus. Open sunny floor plan with ample windows, rock fireplace, pine tongue & groove ceilings, composite planked wood flooring (pet friendly) that runs throughout the home and French doors to take in the views from every room. The spectacular kitchen has custom wood cabinets with soft close drawers, granite countertops and GE/Cafe appliances that include a wine fridge. Main floor primary suite with a stone fireplace, air bath soaking
tub, walk-in closet, and mountain view! This home offers a secondary bedroom on the main
floor with a full bathroom nearby. The 3rdbedroom is located on the lower level.Spacious walkout lower level with home office. Ample storage area under the steps plus outdoor storage shed for all your treasures. 3 Acres of the property is fully fenced for pets and the driveway features a custom automatic gate, security pad with an intercom system. Gated community with a small HOA takes care of snow removal, road maintenance and gated entrance. Ample room to build an ADU if desired. With HOA approval, RV parking is allowed and home does have an RV parking spot.Multiple rock outcroppings and game trails to hike and explore. Located within walking and biking distance to Mt Falcon open space. Private and tranquil mountain setting but within 30 minutes of Downtown Denver your search is over, Welcome Home!
Location
State CO
County Jefferson
Community Fitness Center
Area Suburban Mountains
Zoning A-2
Direction From Hwy 285 got to Parmalee Gulch Rd, take a Right on Picutis, Slight left onto Nambe Rd then a turn left onto Falcon Wing. Enter at the gate. Home is the first home on your left once you enter into the gated community
Rooms
Other Rooms Kennel/Dog Run, Outbuildings
Primary Bedroom Level Main
Bedroom 2 Main
Bedroom 3 Lower
Interior
Interior Features Study Area, Open Floorplan, Pantry, Walk-In Closet(s), Kitchen Island
Heating Forced Air
Fireplaces Type 2+ Fireplaces, Family/Recreation Room Fireplace, Primary Bedroom
Fireplace true
Window Features Double Pane Windows,Storm Window(s)
Appliance Self Cleaning Oven, Dishwasher, Refrigerator, Bar Fridge, Washer, Dryer, Microwave
Exterior
Exterior Feature Balcony
Garage Spaces 2.0
Fence Partial
Community Features Fitness Center
Utilities Available Natural Gas Available, Electricity Available, Propane, Cable Available
View Mountain(s), Foothills View
Roof Type Composition
Present Use Horses
Street Surface Paved
Porch Patio, Deck
Building
Lot Description Gutters, Wooded, Rock Outcropping, Meadow
Faces Southwest
Story 1
Foundation Slab
Sewer Septic, Septic Tank
Water Well
Level or Stories One
Structure Type Wood/Frame,Wood Siding,Cedar/Redwood
New Construction false
Schools
Elementary Schools Parmalee
Middle Schools West Jefferson
High Schools Conifer
School District Jefferson County R-1
Others
HOA Fee Include Snow Removal
Senior Community false
SqFt Source Assessor
Special Listing Condition Private Owner
Read Less Info
Want to know what your home might be worth? Contact us for a FREE valuation!

Our team is ready to help you sell your home for the highest possible price ASAP

Bought with Coldwell Banker Realty 54
"My job is to find and attract mastery-based agents to the office, protect the culture, and make sure everyone is happy! "






