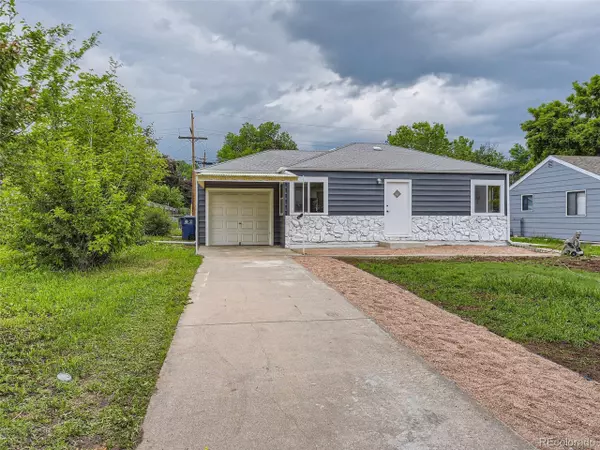$425,000
$409,900
3.7%For more information regarding the value of a property, please contact us for a free consultation.
2 Beds
1 Bath
732 SqFt
SOLD DATE : 07/07/2023
Key Details
Sold Price $425,000
Property Type Single Family Home
Sub Type Residential-Detached
Listing Status Sold
Purchase Type For Sale
Square Footage 732 sqft
Subdivision Burns Brentwood Sub Filing 4
MLS Listing ID 3541650
Sold Date 07/07/23
Style Ranch
Bedrooms 2
Full Baths 1
HOA Y/N false
Abv Grd Liv Area 732
Originating Board REcolorado
Year Built 1949
Annual Tax Amount $1,635
Lot Size 6,098 Sqft
Acres 0.14
Property Description
Welcome to this charming and recently remodeled 2-bedroom, 1-bathroom home filled with natural light. You'll love the fantastic location that offers easy access to shopping, schools, transportation, downtown Denver, and plenty of outdoor activities.
Step inside to discover beautiful hardwood floors that add warmth and character to the space. The open and bright layout creates a welcoming atmosphere that you'll enjoy coming home to. Outside, a large fenced yard awaits, providing ample room for outdoor fun and privacy. There's even a convenient storage building to keep your belongings organized and tidy. Spend your mornings sipping coffee on the large covered front porch, taking in the fresh air and neighborhood vibes. In the evenings, relax on the rear patio, perfect for hosting barbecues or simply unwinding after a long day.
With its natural lighting, great location, hardwood floors, and outdoor spaces, this newly remodeled 2-bed, 1-bath home offers the perfect combination of comfort and convenience. Don't miss your chance to make it yours and start enjoying the best of Denver living.
Location
State CO
County Denver
Area Metro Denver
Zoning S-SU-D
Rooms
Primary Bedroom Level Main
Master Bedroom 10x8
Bedroom 2 Main
Interior
Heating Forced Air
Laundry Main Level
Exterior
Garage Spaces 1.0
Utilities Available Natural Gas Available, Electricity Available, Cable Available
Roof Type Composition
Handicap Access Level Lot
Building
Lot Description Level
Story 1
Sewer City Sewer, Public Sewer
Level or Stories One
Structure Type Wood/Frame,Metal Siding
New Construction false
Schools
Elementary Schools Johnson
Middle Schools Strive Westwood
High Schools Abraham Lincoln
School District Denver 1
Others
Senior Community false
Read Less Info
Want to know what your home might be worth? Contact us for a FREE valuation!

Our team is ready to help you sell your home for the highest possible price ASAP

"My job is to find and attract mastery-based agents to the office, protect the culture, and make sure everyone is happy! "






