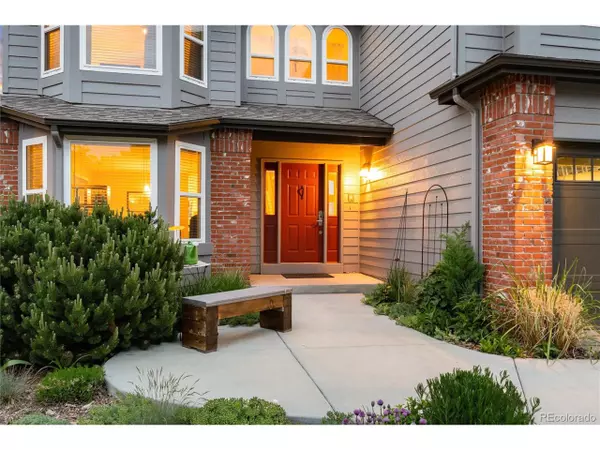$977,500
$949,000
3.0%For more information regarding the value of a property, please contact us for a free consultation.
6 Beds
4 Baths
3,444 SqFt
SOLD DATE : 06/29/2023
Key Details
Sold Price $977,500
Property Type Single Family Home
Sub Type Residential-Detached
Listing Status Sold
Purchase Type For Sale
Square Footage 3,444 sqft
Subdivision Westridge Village
MLS Listing ID 8747362
Sold Date 06/29/23
Bedrooms 6
Full Baths 2
Half Baths 1
Three Quarter Bath 1
HOA Fees $55/qua
HOA Y/N true
Abv Grd Liv Area 2,365
Originating Board REcolorado
Year Built 1994
Annual Tax Amount $3,751
Lot Size 7,840 Sqft
Acres 0.18
Property Description
OPEN SPACE WITH MOUNTAIN VIEWS - Immaculately updated home backing to open space with extensive mountain views and a mother-in-law suite. Every area of this Westridge Village home in Highlands Ranch has been beautifully updated and meticulously maintained, so say goodbye to home improvement projects and enjoy the sunset from your custom composite deck or while sitting by the backyard fire pit.
Solid hardwood floors have been installed throughout the first and second levels. From heated floors in both the kitchen and primary bathroom, to the custom cabinets with dimmable undercabinet lighting, this home provides pristine quality and comfort. Enjoy the relaxing beauty of your professionally landscaped backyard, ultra-low maintenance deck, and fire pit area, while overlooking stunning mountain views on open space. The serene backyard is complete with raised planter beds touting mature herbs, blackberry and raspberry bushes, and a fruit-bearing pear tree.
Additionally, the home has a new furnace (2022), new exterior paint (2021), newer roof, updated windows, and attic fan. The mother-in-law suite in the lower level includes a kitchenette, can be secured separate from the home, and has previously garnered over $1,300 per month in rent. Home is also available to be purchased fully furnished.
Location
State CO
County Douglas
Community Clubhouse, Tennis Court(S), Hot Tub, Pool, Playground, Fitness Center, Park, Hiking/Biking Trails
Area Metro Denver
Zoning PDU
Rooms
Primary Bedroom Level Upper
Bedroom 2 Upper
Bedroom 3 Lower
Bedroom 4 Lower
Bedroom 5 Upper
Interior
Interior Features In-Law Floorplan, Eat-in Kitchen, Cathedral/Vaulted Ceilings, Open Floorplan, Pantry, Walk-In Closet(s)
Heating Forced Air
Cooling Central Air, Ceiling Fan(s), Attic Fan
Fireplaces Type Insert, Gas, Gas Logs Included, Family/Recreation Room Fireplace, Single Fireplace
Fireplace true
Window Features Window Coverings,Double Pane Windows
Appliance Self Cleaning Oven, Dishwasher, Refrigerator, Washer, Dryer, Microwave, Freezer, Disposal
Laundry Main Level
Exterior
Garage Spaces 3.0
Fence Partial
Community Features Clubhouse, Tennis Court(s), Hot Tub, Pool, Playground, Fitness Center, Park, Hiking/Biking Trails
Utilities Available Electricity Available, Cable Available
View Mountain(s)
Roof Type Fiberglass
Street Surface Paved
Porch Patio, Deck
Building
Lot Description Gutters, Lawn Sprinkler System, Abuts Private Open Space
Story 3
Foundation Slab
Sewer City Sewer, Public Sewer
Water City Water
Level or Stories Three Or More
Structure Type Wood/Frame,Composition Siding
New Construction false
Schools
Elementary Schools Coyote Creek
Middle Schools Ranch View
High Schools Thunderridge
School District Douglas Re-1
Others
Senior Community false
SqFt Source Assessor
Read Less Info
Want to know what your home might be worth? Contact us for a FREE valuation!

Our team is ready to help you sell your home for the highest possible price ASAP

Bought with LIV Sotheby's International Realty
"My job is to find and attract mastery-based agents to the office, protect the culture, and make sure everyone is happy! "






