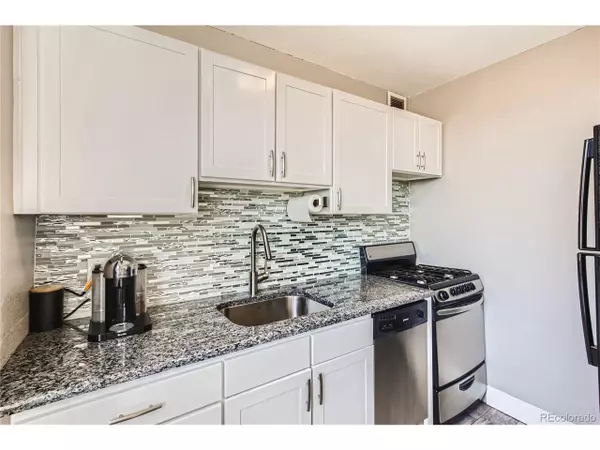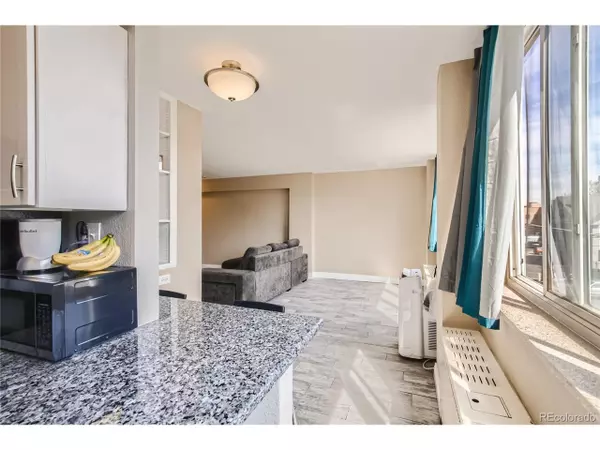$238,337
$258,000
7.6%For more information regarding the value of a property, please contact us for a free consultation.
1 Bed
1 Bath
655 SqFt
SOLD DATE : 09/29/2023
Key Details
Sold Price $238,337
Property Type Townhouse
Sub Type Attached Dwelling
Listing Status Sold
Purchase Type For Sale
Square Footage 655 sqft
Subdivision Capitol Hill
MLS Listing ID 6033088
Sold Date 09/29/23
Style Ranch
Bedrooms 1
Full Baths 1
HOA Fees $496/mo
HOA Y/N true
Abv Grd Liv Area 655
Originating Board REcolorado
Year Built 1956
Annual Tax Amount $1,339
Property Description
Monthly HOA fee covers all utilities for extra convenience! Beautifully updated one-bedroom, one-bathroom condo in the heart of the vibrant Capitol Hill neighborhood in Denver! As you step inside, you'll immediately notice the open floor plan that seamlessly flows from the living room to the kitchen, creating a perfect space for entertaining guests or simply relaxing at home. The upgraded kitchen boasts stainless steel appliances, granite countertops, and a breakfast bar, making it a joy to cook and entertain in. The bedroom is spacious and features large windows that allow natural light to pour in, creating a bright and inviting space. The full updated bathroom boasts modern fixtures and a sleek design. Enjoy additional storage with a deeded storage unit that comes with the unit! This condo is located in the heart of Capitol Hill, just minutes away from the city's best restaurants, cafes, bars, and shops. The City provides parking permits to allow for easy parking around and near the building, however with easy access to public transportation and major highways, getting around the city has never been easier! Monthly HOA fee covers all utilities for extra convenience!
Location
State CO
County Denver
Community Fitness Center, Extra Storage, Elevator, Business Center
Area Metro Denver
Zoning C-MX-5
Direction Head east on US-6 E. Continue onto W 6th Ave. Turn left onto Lincoln St. Turn right onto E 12th Ave. Turn right onto N Grant St. Destination will be on the left.
Rooms
Primary Bedroom Level Main
Master Bedroom 14x12
Interior
Heating Wall Furnace
Cooling Room Air Conditioner
Window Features Double Pane Windows,Triple Pane Windows
Appliance Dishwasher, Refrigerator, Microwave, Disposal
Laundry Common Area
Exterior
Community Features Fitness Center, Extra Storage, Elevator, Business Center
Utilities Available Electricity Available
View City
Roof Type Other
Building
Lot Description Corner Lot
Story 1
Sewer City Sewer, Public Sewer
Water City Water
Level or Stories One
Structure Type Brick/Brick Veneer,Concrete
New Construction false
Schools
Elementary Schools Dora Moore
Middle Schools Morey
High Schools East
School District Denver 1
Others
HOA Fee Include Trash,Snow Removal,Maintenance Structure,Water/Sewer,Heat,Electricity
Senior Community false
SqFt Source Assessor
Special Listing Condition Private Owner
Read Less Info
Want to know what your home might be worth? Contact us for a FREE valuation!

Our team is ready to help you sell your home for the highest possible price ASAP

Bought with NON MLS PARTICIPANT
"My job is to find and attract mastery-based agents to the office, protect the culture, and make sure everyone is happy! "






