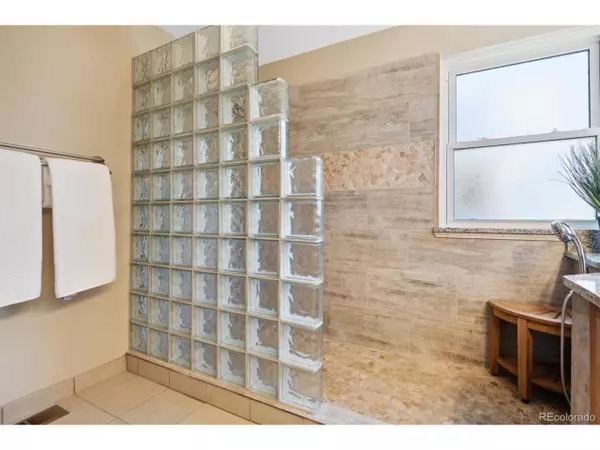$700,000
$700,000
For more information regarding the value of a property, please contact us for a free consultation.
4 Beds
4 Baths
3,247 SqFt
SOLD DATE : 09/13/2023
Key Details
Sold Price $700,000
Property Type Single Family Home
Sub Type Residential-Detached
Listing Status Sold
Purchase Type For Sale
Square Footage 3,247 sqft
Subdivision Cedar Bridge Estates
MLS Listing ID 7141393
Sold Date 09/13/23
Bedrooms 4
Full Baths 1
Half Baths 1
Three Quarter Bath 2
HOA Fees $58/mo
HOA Y/N true
Abv Grd Liv Area 2,386
Originating Board REcolorado
Year Built 1993
Annual Tax Amount $3,669
Lot Size 6,098 Sqft
Acres 0.14
Property Description
Don't miss this charming home in the desirable neighborhood of Cedar Bridge! This home has vaulted ceilings throughout with ample natural light, a spacious primary suite, oversized 3-car garage and low-maintenance backyard. The open floor plan has a main floor bedroom and 3/4 bathroom, large eat-in kitchen with granite countertops and new appliances, family room with vaulted ceilings and warm natural light, large formal dining room and living room. The upstairs boasts an expansive primary suite with vaulted ceilings, floor to ceiling windows, large walk-in closet, built-in vanity and large bathroom with granite countertops and walk-in shower. Upstairs has two additional large bedrooms and full bathroom and a multi-purpose loft area. The finished basement is the perfect hang-out area with custom beetle-kill pine tongue and groove paneling. A 1/2 bath and large storage area complete the basement. The large new Pella sliding door leads to the perfect low-maintenance backyard with artificial turf and large patio. The oversized 3-car garage includes a 25 foot space with pull-through capability, perfect for the boat. There are beautiful custom Hunter Douglas blinds throughout the home. The furnace, A/C and water heater were replaced in 2018. Low HOA fees include access to a community pool, tennis courts and clubhouse. Click the Virtual Tour link for property website with 3d walk through tour, video tour, and property floor plan. Schedule your showings today!
Location
State CO
County Adams
Community Clubhouse, Tennis Court(S), Pool
Area Metro Denver
Direction From I-25 take exit 104th Ave and go West. Take a right onto Huron Street. Take a left onto W 112th Ave. Take a left onto Alcott St. Take a left on W 110th Ave.
Rooms
Primary Bedroom Level Upper
Bedroom 2 Main
Bedroom 3 Upper
Bedroom 4 Upper
Interior
Interior Features Eat-in Kitchen, Cathedral/Vaulted Ceilings, Open Floorplan, Walk-In Closet(s), Loft, Kitchen Island
Heating Forced Air
Cooling Central Air, Ceiling Fan(s)
Fireplaces Type None
Fireplace false
Window Features Window Coverings
Appliance Dishwasher, Refrigerator, Microwave, Trash Compactor, Water Purifier Owned, Disposal
Exterior
Parking Features Oversized
Garage Spaces 3.0
Fence Fenced
Community Features Clubhouse, Tennis Court(s), Pool
Utilities Available Natural Gas Available, Electricity Available, Cable Available
Roof Type Composition
Porch Patio
Building
Lot Description Gutters, Lawn Sprinkler System
Faces North
Story 2
Sewer City Sewer, Public Sewer
Water City Water
Level or Stories Two
Structure Type Wood/Frame,Brick/Brick Veneer,Wood Siding
New Construction false
Schools
Elementary Schools Westview
Middle Schools Silver Hills
High Schools Northglenn
School District Adams 12 5 Star Schl
Others
HOA Fee Include Trash
Senior Community false
SqFt Source Appraiser
Special Listing Condition Private Owner
Read Less Info
Want to know what your home might be worth? Contact us for a FREE valuation!

Our team is ready to help you sell your home for the highest possible price ASAP

"My job is to find and attract mastery-based agents to the office, protect the culture, and make sure everyone is happy! "






