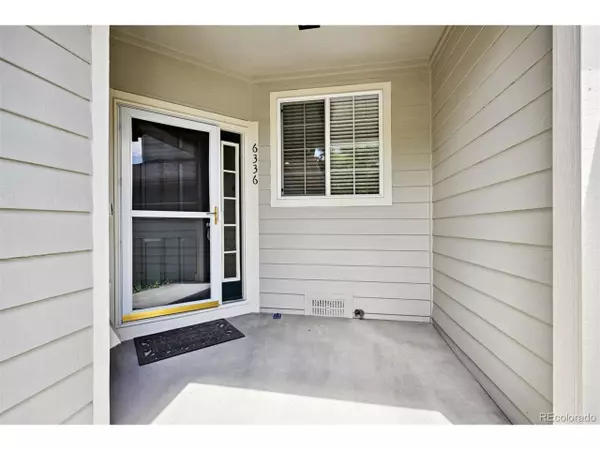$522,500
$535,000
2.3%For more information regarding the value of a property, please contact us for a free consultation.
2 Beds
3 Baths
1,692 SqFt
SOLD DATE : 08/11/2023
Key Details
Sold Price $522,500
Property Type Townhouse
Sub Type Attached Dwelling
Listing Status Sold
Purchase Type For Sale
Square Footage 1,692 sqft
Subdivision Wyndham Park
MLS Listing ID 9901949
Sold Date 08/11/23
Bedrooms 2
Full Baths 1
Half Baths 1
Three Quarter Bath 1
HOA Y/N true
Abv Grd Liv Area 1,692
Originating Board REcolorado
Year Built 1997
Annual Tax Amount $2,589
Lot Size 1,306 Sqft
Acres 0.03
Property Description
Welcome to Wyndham Park! Come and see this stunning former model home, a 2-bedroom, 3-bathroom townhouse with new carpet throughout. As you step inside, you are greeted by an inviting atmosphere with hardwood floors that showcases the perfect blend of design and functionality. The main level features new carpet and an open floor plan, allowing for a seamless flow between the living room, dining area, and kitchen. Natural light fills the space, highlighting the floor plan. In the kitchen, all appliances are included, and there is ample cabinetry and a convenient breakfast bar. Outside, you will also find a private patio to enjoy a summer evening BBQ. Upstairs, you'll find the master suite with new carpet, complete with a private en-suite bathroom. A large loft area that could be converted into another bedroom or a game room for the kids. Another generously sized bedroom with new carpet and a well-appointed full bathroom. A comfortable space for kids or guests. This townhouse also has an attached 2-car garage and additional storage space for your outdoor gear or personal belongings. There is also an unfinished basement that provides even more of an opportunity to customize this home to your style. Whether you envision a home theater, a home gym, or another bedroom and bath. Situated in the desirable Wyndham Park community, you'll enjoy a range of amenities and the peace of mind that comes with living in a well-maintained neighborhood. The surrounding area offers beautiful parks, hiking trails, shopping centers, and easy access to Golden and Denver.
Location
State CO
County Jefferson
Community Pool
Area Metro Denver
Direction Google Maps
Rooms
Basement Unfinished, Crawl Space
Primary Bedroom Level Upper
Master Bedroom 19x12
Bedroom 2 Upper 12x12
Interior
Interior Features Open Floorplan, Walk-In Closet(s), Loft
Heating Forced Air
Cooling Central Air
Fireplaces Type Family/Recreation Room Fireplace, Single Fireplace
Fireplace true
Window Features Double Pane Windows
Appliance Dishwasher, Refrigerator, Washer, Dryer, Microwave, Freezer, Disposal
Laundry Main Level
Exterior
Garage Spaces 2.0
Community Features Pool
Utilities Available Electricity Available
View Mountain(s)
Roof Type Composition
Street Surface Paved
Porch Patio
Building
Faces West
Story 2
Foundation Slab
Sewer City Sewer, Public Sewer
Water City Water
Level or Stories Two
Structure Type Wood/Frame
New Construction false
Schools
Elementary Schools Fremont
Middle Schools Drake
High Schools Arvada West
School District Jefferson County R-1
Others
HOA Fee Include Snow Removal,Maintenance Structure,Water/Sewer,Hazard Insurance
Senior Community false
SqFt Source Assessor
Special Listing Condition Private Owner
Read Less Info
Want to know what your home might be worth? Contact us for a FREE valuation!

Our team is ready to help you sell your home for the highest possible price ASAP

Bought with LIV Sotheby's International Realty
"My job is to find and attract mastery-based agents to the office, protect the culture, and make sure everyone is happy! "






