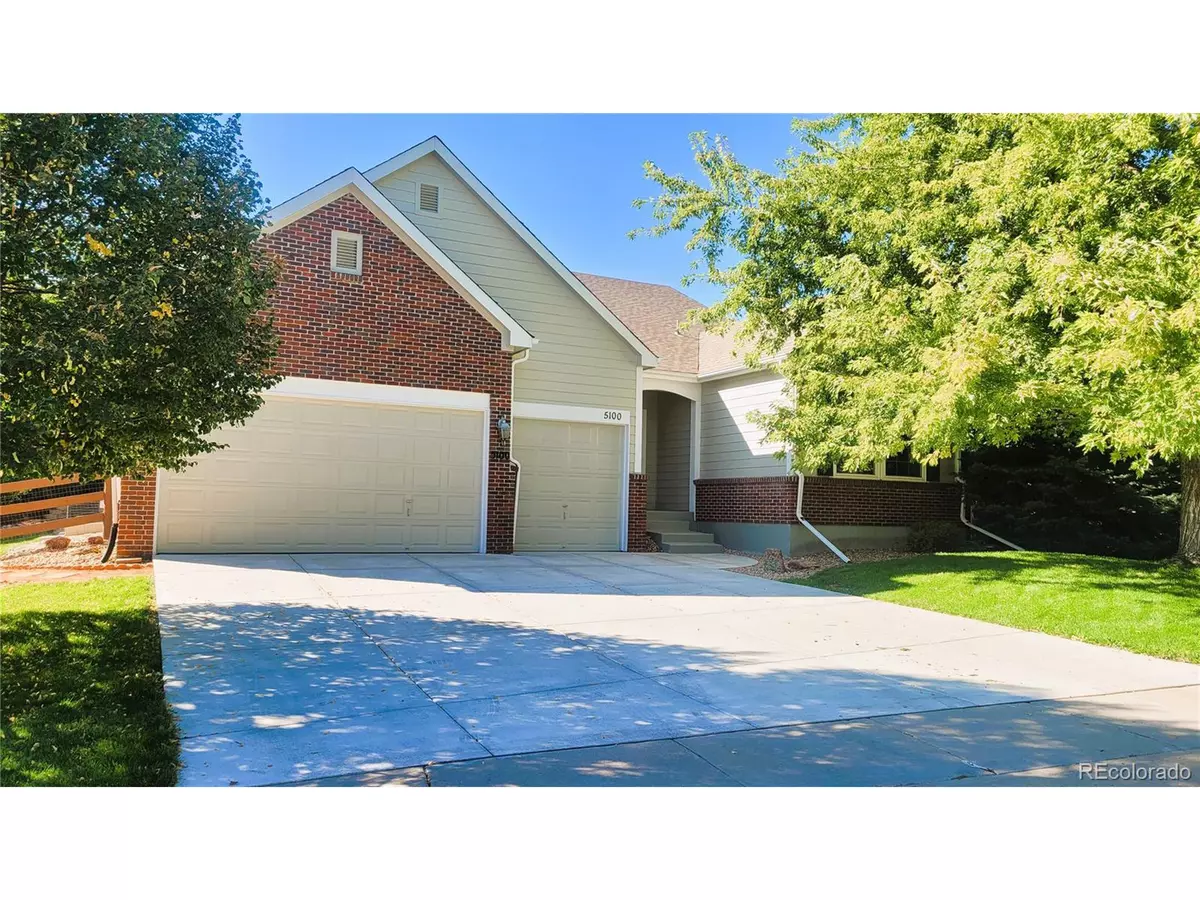$785,000
$800,000
1.9%For more information regarding the value of a property, please contact us for a free consultation.
3 Beds
2 Baths
3,007 SqFt
SOLD DATE : 11/09/2023
Key Details
Sold Price $785,000
Property Type Single Family Home
Sub Type Residential-Detached
Listing Status Sold
Purchase Type For Sale
Square Footage 3,007 sqft
Subdivision Aspen Creek
MLS Listing ID 3029316
Sold Date 11/09/23
Style Ranch
Bedrooms 3
Full Baths 2
HOA Fees $60/mo
HOA Y/N true
Abv Grd Liv Area 2,340
Originating Board REcolorado
Year Built 2004
Annual Tax Amount $4,910
Lot Size 0.270 Acres
Acres 0.27
Property Description
Nestled in the picturesque Aspen Creek community, this stunning ranch-style home is a true gem. Boasting an open floor plan, this residence invites you to experience the epitome of comfortable and modern living.
As you step inside, you'll immediately notice the warmth and timeless elegance of the hardwood floors throughout. The kitchen is a culinary delight, featuring stainless steel appliances, a gas stove, double ovens for the aspiring chef and an island & breakfast bar. A washer & dryer are thoughtfully included for added convenience in the laundry/mud room which also includes additional cabinets and a handy washbasin. Rest assured there's an updated HVAC system for the ever-changing Colorado weather.
The primary in-suite bedroom offers a private sanctuary, complete with its own 5-piece bathroom and jetted garden tub. You'll also notice the personal entry to the covered back patio providing a retreat-like experience after a long day.
The partially finished basement adds versatile living space, ready to adapt to your unique needs whether it be additional bedrooms, a bathroom, or a large recreation room and bar. The possibilities are truly endless.
Outdoor enthusiasts will relish the spacious back covered patio, where you can entertain, dine al fresco, or simply unwind while taking in the scenic surroundings. This corner lot property offers privacy and ample space for outdoor activities. A BBQ area and garden beds offer opportunities for outdoor enjoyment and cultivation.
Storage is never an issue with the generous 3-car garage, which also provides room for your hobbies and projects. The additional storage room in the basement is also handy to store all of your acquired holiday decorations
The pride of ownership is evident in every detail of this cherished ranch-style home, making it a rare find in the Broomfield market. Don't miss your chance to be a part of the Aspen Creek community and enjoy a lifestyle that combines elegance, comfort, and outdoor beauty.
Location
State CO
County Broomfield
Area Broomfield
Zoning R-PUD
Rooms
Primary Bedroom Level Main
Master Bedroom 24x16
Bedroom 2 Main 14x12
Bedroom 3 Main 14x11
Interior
Interior Features Eat-in Kitchen, Cathedral/Vaulted Ceilings, Open Floorplan, Pantry, Walk-In Closet(s)
Heating Forced Air, Humidity Control
Cooling Central Air, Ceiling Fan(s)
Fireplaces Type Family/Recreation Room Fireplace, Single Fireplace
Fireplace true
Window Features Window Coverings,Double Pane Windows
Appliance Double Oven, Dishwasher, Refrigerator, Washer, Dryer, Microwave, Disposal
Laundry Main Level
Exterior
Garage Spaces 3.0
Fence Fenced
Utilities Available Natural Gas Available, Electricity Available, Cable Available
Roof Type Composition
Street Surface Paved
Porch Patio
Building
Lot Description Gutters, Lawn Sprinkler System, Corner Lot
Story 1
Sewer City Sewer, Public Sewer
Water City Water
Level or Stories One
Structure Type Stone,Wood Siding
New Construction false
Schools
Elementary Schools Coyote Ridge
Middle Schools Westlake
High Schools Legacy
School District Adams 12 5 Star Schl
Others
HOA Fee Include Trash
Senior Community false
SqFt Source Assessor
Special Listing Condition Private Owner
Read Less Info
Want to know what your home might be worth? Contact us for a FREE valuation!

Our team is ready to help you sell your home for the highest possible price ASAP

"My job is to find and attract mastery-based agents to the office, protect the culture, and make sure everyone is happy! "






