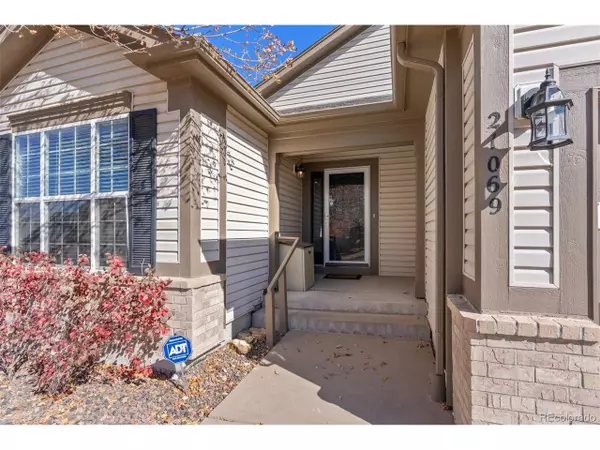$550,000
$560,000
1.8%For more information regarding the value of a property, please contact us for a free consultation.
3 Beds
2 Baths
1,574 SqFt
SOLD DATE : 11/22/2023
Key Details
Sold Price $550,000
Property Type Single Family Home
Sub Type Residential-Detached
Listing Status Sold
Purchase Type For Sale
Square Footage 1,574 sqft
Subdivision Hidden River
MLS Listing ID 3154789
Sold Date 11/22/23
Style Ranch
Bedrooms 3
Full Baths 2
HOA Fees $95/qua
HOA Y/N true
Abv Grd Liv Area 1,574
Originating Board REcolorado
Year Built 2000
Annual Tax Amount $2,683
Lot Size 10,018 Sqft
Acres 0.23
Property Description
Welcome to this ranch-style home in the sought-after Hidden River neighborhood! Experience the open and airy ambiance with vaulted ceilings in the main living area, accentuated by a fireplace and sliding doors that lead to an expansive deck. Perfect for BBQs and get-togethers, this outdoor space promises many memorable gatherings. The eat-in kitchen boasts plenty of space to prepare your favorite meals, complemented by a spacious dining nook ideal for family dinners or entertaining guests. The primary bedroom is a serene retreat with a bay window that lets in ample natural light, complete with an ensuite bathroom and walk-in closet. For those seeking potential growth in living space, the unfinished basement, already stubbed for a bathroom, awaits your creative touch. Rounding off this gem is a 3-car garage, ensuring ample storage or workshop possibilities. Enjoy peace and tranquility in this quiet neighborhood, where every day feels like a refreshing retreat.
Location
State CO
County Douglas
Community Clubhouse, Tennis Court(S), Pool
Area Metro Denver
Rooms
Other Rooms Outbuildings
Basement Unfinished, Crawl Space
Primary Bedroom Level Main
Master Bedroom 13x15
Bedroom 2 Main 11x9
Bedroom 3 Main 11x8
Interior
Interior Features Eat-in Kitchen, Cathedral/Vaulted Ceilings, Walk-In Closet(s)
Heating Forced Air
Cooling Central Air, Ceiling Fan(s)
Fireplaces Type Living Room, Single Fireplace
Fireplace true
Window Features Bay Window(s)
Appliance Dishwasher, Refrigerator, Washer, Dryer, Disposal
Laundry Main Level
Exterior
Garage Spaces 3.0
Community Features Clubhouse, Tennis Court(s), Pool
Utilities Available Electricity Available
Roof Type Composition
Porch Deck
Building
Lot Description Gutters
Faces Southeast
Story 1
Sewer City Sewer, Public Sewer
Water City Water
Level or Stories One
Structure Type Wood/Frame,Brick/Brick Veneer,Vinyl Siding
New Construction false
Schools
Elementary Schools Iron Horse
Middle Schools Cimarron
High Schools Legend
School District Douglas Re-1
Others
HOA Fee Include Trash
Senior Community false
SqFt Source Assessor
Special Listing Condition Private Owner
Read Less Info
Want to know what your home might be worth? Contact us for a FREE valuation!

Our team is ready to help you sell your home for the highest possible price ASAP

"My job is to find and attract mastery-based agents to the office, protect the culture, and make sure everyone is happy! "






