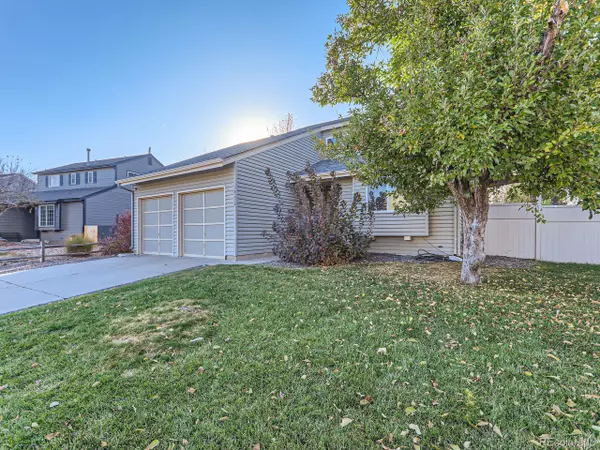$477,500
$490,000
2.6%For more information regarding the value of a property, please contact us for a free consultation.
3 Beds
2 Baths
1,850 SqFt
SOLD DATE : 12/18/2023
Key Details
Sold Price $477,500
Property Type Single Family Home
Sub Type Residential-Detached
Listing Status Sold
Purchase Type For Sale
Square Footage 1,850 sqft
Subdivision Smoky Hill
MLS Listing ID 6292159
Sold Date 12/18/23
Style Contemporary/Modern
Bedrooms 3
Full Baths 1
Three Quarter Bath 1
HOA Fees $5/ann
HOA Y/N true
Abv Grd Liv Area 1,372
Originating Board REcolorado
Year Built 1983
Annual Tax Amount $2,905
Lot Size 7,840 Sqft
Acres 0.18
Property Description
Step right in to this gorgeous home in a nice quiet neighborhood. Right when you walk in you will notice the vaulted ceilings and the wonderful light the windows provide. There are beautiful hardwood floors throughout the entire main floor. This home features 3 bedrooms,2 bathrooms, loft area/bedroom with a large basement and private backyard.
Home has new carpet, partial new siding, new roof and interior paint!
HOA includes access to the pool, tennis courts and inline skate park.
This home is located within walking distance of 4 different parks.
Home currently has an assumable VA loan at 3.24%***
*****Loan is currently at $395k If buyer wants to assume the loan they must fill out an application on carringtonmortgage.com/marketing/assumption
In order to assume the loan the borrower must be able to use their VA entitlement as our sellers want to keep their VA entitlement.
Location
State CO
County Arapahoe
Community Playground
Area Metro Denver
Direction Head west on Smoky Hill turn left onto South Tower Rd., Turn right onto East Crestridge Dr., Turn Right on S Zeno St. Take a left on E. Crestline Circle home will be on the left.
Rooms
Primary Bedroom Level Main
Bedroom 2 Main
Bedroom 3 Main
Interior
Interior Features Cathedral/Vaulted Ceilings, Open Floorplan, Loft
Heating Forced Air
Cooling Central Air, Ceiling Fan(s)
Fireplaces Type Living Room, Single Fireplace
Fireplace true
Window Features Window Coverings,Double Pane Windows
Appliance Dishwasher, Refrigerator, Microwave, Disposal
Laundry In Basement
Exterior
Garage Spaces 2.0
Fence Fenced
Community Features Playground
Utilities Available Natural Gas Available
Roof Type Composition
Porch Patio
Building
Lot Description Gutters, Lawn Sprinkler System
Story 2
Foundation Slab
Sewer City Sewer, Public Sewer
Level or Stories Two
Structure Type Wood/Frame,Vinyl Siding
New Construction false
Schools
Elementary Schools Trails West
Middle Schools Falcon Creek
High Schools Grandview
School District Cherry Creek 5
Others
Senior Community false
SqFt Source Assessor
Special Listing Condition Private Owner
Read Less Info
Want to know what your home might be worth? Contact us for a FREE valuation!

Our team is ready to help you sell your home for the highest possible price ASAP

"My job is to find and attract mastery-based agents to the office, protect the culture, and make sure everyone is happy! "






