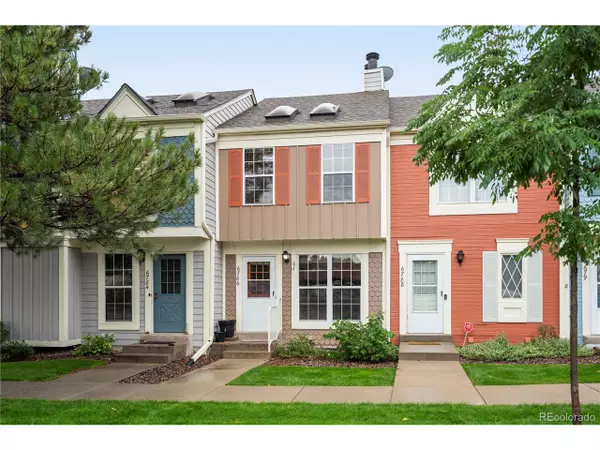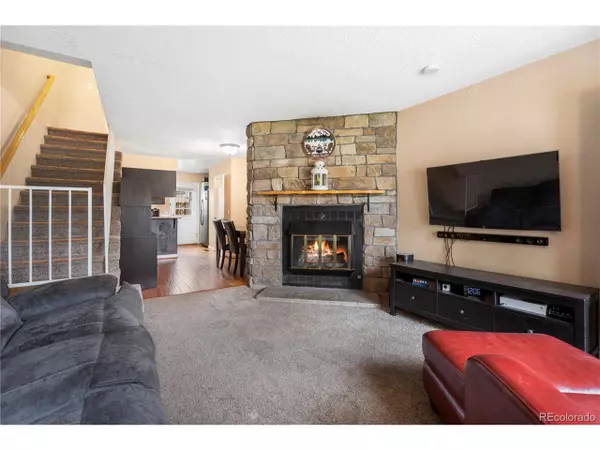$355,000
$355,000
For more information regarding the value of a property, please contact us for a free consultation.
2 Beds
2 Baths
1,073 SqFt
SOLD DATE : 12/22/2023
Key Details
Sold Price $355,000
Property Type Townhouse
Sub Type Attached Dwelling
Listing Status Sold
Purchase Type For Sale
Square Footage 1,073 sqft
Subdivision Dutch Ridge
MLS Listing ID 8944609
Sold Date 12/22/23
Bedrooms 2
Full Baths 1
Half Baths 1
HOA Fees $270/mo
HOA Y/N true
Abv Grd Liv Area 1,073
Originating Board REcolorado
Year Built 1983
Annual Tax Amount $1,846
Lot Size 871 Sqft
Acres 0.02
Property Description
Welcome to your charming new townhome in the highly desirable Dutch Ridge Subdivision in Littleton! This cozy yet well laid out 2 bed, 2 bathroom home offers 1,073 SqFt of living space, perfect for those looking for a comfortable and convenient living environment.
As you enter the home, you'll be greeted by the warm and inviting living room, featuring a charming wood-burning fireplace, perfect for relaxing with loved ones. The open kitchen and dining area feature new stainless steel appliances and provide plenty of space for cooking and entertaining.
Upstairs, you'll find the large primary bedroom with two skylights, filling the space with natural light. The attached bathroom can be accessed from both the primary bedroom and the hallway, providing convenience for both you and your guests.
This home also features a private fenced patio area in the back, perfect for relaxing and enjoying the beautiful Colorado weather. Additionally, you'll enjoy the comfort of central A/C and the convenience of in-unit laundry, and a reserved parking space. Your new home includes some extra storage with a large attic, outdoor storage closet, and a crawlspace.
Don't miss out on this fantastic opportunity to own this beautiful townhome in a prime location - as you'll be nearby Southwest Plaza Mall, bike trails, Marston Lake, Chatfield State Park, 2 Hospitals, Deer Creek golf course and world famous Red Rocks Amphitheatre.
Location
State CO
County Jefferson
Community Pool, Hiking/Biking Trails
Area Metro Denver
Zoning P-D
Rooms
Basement Structural Floor
Primary Bedroom Level Upper
Bedroom 2 Upper
Interior
Heating Forced Air
Cooling Central Air
Fireplaces Type Single Fireplace
Fireplace true
Window Features Skylight(s)
Appliance Dishwasher, Refrigerator, Washer, Dryer, Microwave
Exterior
Garage Spaces 1.0
Fence Fenced
Community Features Pool, Hiking/Biking Trails
Utilities Available Electricity Available, Cable Available
Roof Type Composition
Street Surface Paved
Porch Patio
Building
Story 2
Sewer City Sewer, Public Sewer
Water City Water
Level or Stories Two
Structure Type Wood/Frame
New Construction false
Schools
Elementary Schools Stony Creek
Middle Schools Deer Creek
High Schools Chatfield
School District Jefferson County R-1
Others
HOA Fee Include Trash,Snow Removal,Maintenance Structure,Water/Sewer
Senior Community false
SqFt Source Assessor
Special Listing Condition Private Owner
Read Less Info
Want to know what your home might be worth? Contact us for a FREE valuation!

Our team is ready to help you sell your home for the highest possible price ASAP

"My job is to find and attract mastery-based agents to the office, protect the culture, and make sure everyone is happy! "






