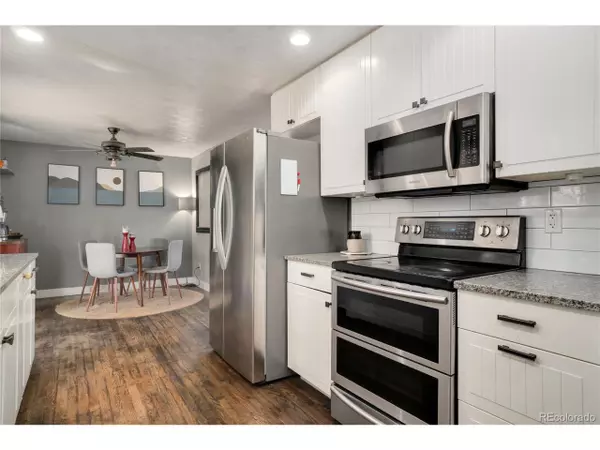$465,000
$450,000
3.3%For more information regarding the value of a property, please contact us for a free consultation.
3 Beds
2 Baths
1,250 SqFt
SOLD DATE : 12/20/2023
Key Details
Sold Price $465,000
Property Type Single Family Home
Sub Type Residential-Detached
Listing Status Sold
Purchase Type For Sale
Square Footage 1,250 sqft
Subdivision Parkside
MLS Listing ID 9294751
Sold Date 12/20/23
Style Ranch
Bedrooms 3
Full Baths 1
Half Baths 1
HOA Y/N false
Abv Grd Liv Area 1,250
Originating Board REcolorado
Year Built 1962
Annual Tax Amount $2,036
Lot Size 6,969 Sqft
Acres 0.16
Property Description
Step inside this spacious and well-kept 3-bedroom, 2-bathroom ranch-style home, where you'll find a remodeled kitchen with new appliances, including a handy double oven. The home features dark hardwood floors and custom doors, adding a simple yet elegant touch. Outside, you'll discover a generous private yard with a fenced garden, complete with perennials including grapes, yarrow, mint, catnip, raspberries & blackberries. Enjoy the mature trees and natural stone walkway boasting with ambiance leading up to the entrance. Sip tea and take in the lovely new Loomiller Park from your living room window. The master bedroom comes with its own bathroom for added convenience. This property also includes a storage shed and designated parking in the alley. With no building restrictions, you have the freedom to make this space your own. Custom moulding throughout adds a touch of character to the space. Conveniently located near the park, you can enjoy the outdoors and leisurely walks. The plaza, just a short walk away, offers food options and a market for your daily needs. This neighborhood is known for its friendly atmosphere with occasional community events to bring neighbors together. Additionally, you'll find schools, from elementary to high school, within walking distance, making it an excellent choice for families. This property offers comfort and practicality in a modest setting.
Location
State CO
County Boulder
Area Longmont
Rooms
Other Rooms Outbuildings
Primary Bedroom Level Main
Master Bedroom 14x9
Bedroom 2 Main 15x10
Bedroom 3 Main 14x9
Interior
Heating Baseboard
Cooling Ceiling Fan(s)
Window Features Double Pane Windows
Appliance Double Oven, Dishwasher, Refrigerator, Washer, Dryer, Microwave, Disposal
Exterior
Garage Spaces 3.0
Fence Fenced
Roof Type Composition
Handicap Access No Stairs
Porch Patio
Building
Lot Description Gutters
Faces East
Story 1
Sewer City Sewer, Public Sewer
Water City Water
Level or Stories One
Structure Type Brick/Brick Veneer,Concrete
New Construction false
Schools
Elementary Schools Mountain View
Middle Schools Longs Peak
High Schools Longmont
School District St. Vrain Valley Re-1J
Others
Senior Community false
SqFt Source Assessor
Special Listing Condition Private Owner
Read Less Info
Want to know what your home might be worth? Contact us for a FREE valuation!

Our team is ready to help you sell your home for the highest possible price ASAP

Bought with RE/MAX ALLIANCE
"My job is to find and attract mastery-based agents to the office, protect the culture, and make sure everyone is happy! "






