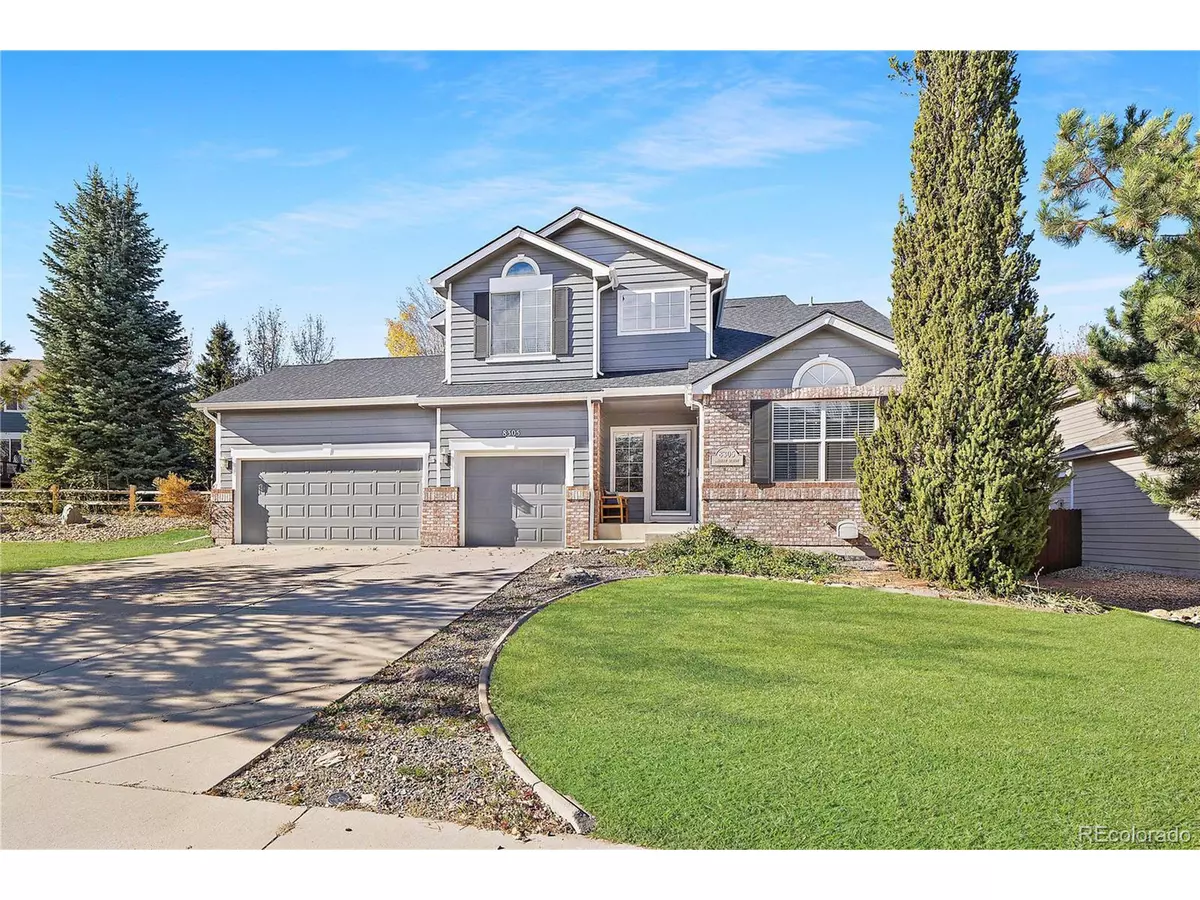$840,000
$850,000
1.2%For more information regarding the value of a property, please contact us for a free consultation.
5 Beds
4 Baths
3,876 SqFt
SOLD DATE : 12/29/2023
Key Details
Sold Price $840,000
Property Type Single Family Home
Sub Type Residential-Detached
Listing Status Sold
Purchase Type For Sale
Square Footage 3,876 sqft
Subdivision Overlook At Standley Lake
MLS Listing ID 7911527
Sold Date 12/29/23
Bedrooms 5
Full Baths 3
Half Baths 1
HOA Fees $53/qua
HOA Y/N true
Abv Grd Liv Area 2,470
Originating Board REcolorado
Year Built 1997
Annual Tax Amount $3,775
Lot Size 8,712 Sqft
Acres 0.2
Property Description
Open, Updated and 'Holiday Hosting Ready' Property in Desirable Overlook at Standley Lake. Vaulted Entry with Gracious Staircase and Welcoming Formal Living and Dining Rooms. Spacious Family Room with Three Sided Gas Fireplace Flanking the Sunny Breakfast Nook. Updated Kitchen with Ample Storage and Stainless Appliances Including Brand New Gas Stove. Enjoy a Large Main Floor Den/Home Office + Main Floor Laundry and Powder Bath Perfect for Guests. Head Upstairs Where an Open Aired Hallway Leads to a Spacious. Lofted Primary Suite Complete with Remodeled Five Piece Bath with Separate Vanities and Walk In Closet. You'll Also Find Three Nicely Proportioned Secondary Bedrooms with Accompanying Full Bath. The Expansive Finished Basement Offers an Array of Options with an Family Room/Rec Room with Movie Projection Wall and Projector (Included with the Home) + Wet Bar with Seating. You'll Also Find a 5th Conforming Bedroom, Perfect for Multigenerational Living or a Luxe Guest Suite. The Full Basement Bathroom is Oversized and Offers a Second Laundry Area, Making the Lower Level a Great Mother-in-Law Option. The Lush, Private Rear Yard Features Mature Trees and is Fully Sodded + Includes a Large Deck Perfect for Firing Up the BBQ on Warmer Days. Newer Flooring and Paint Throughout. Great Proximity to the Area's Highest Rated Schools, Open Space, Parks, Trails and Plenty of Dining and Retail. 2019 Roof. Newer Central A/C. Property Appraised Over $860k in Oct 2023.
Location
State CO
County Jefferson
Area Metro Denver
Rooms
Primary Bedroom Level Upper
Master Bedroom 18x15
Bedroom 2 Upper 13x13
Bedroom 3 Basement 15x11
Bedroom 4 Upper 13x12
Bedroom 5 Upper 11x11
Interior
Interior Features Study Area, Eat-in Kitchen, Cathedral/Vaulted Ceilings, Pantry, Walk-In Closet(s), Wet Bar, Kitchen Island
Heating Forced Air
Cooling Central Air, Ceiling Fan(s)
Fireplaces Type Gas, Gas Logs Included, Family/Recreation Room Fireplace, Single Fireplace
Fireplace true
Appliance Dishwasher, Refrigerator, Microwave, Disposal
Laundry In Basement
Exterior
Garage Spaces 3.0
Fence Fenced
Utilities Available Natural Gas Available, Electricity Available
Roof Type Composition
Street Surface Paved
Porch Patio, Deck
Building
Story 2
Foundation Slab
Sewer City Sewer, Public Sewer
Water City Water
Level or Stories Two
Structure Type Wood/Frame,Wood Siding
New Construction false
Schools
Elementary Schools Sierra
Middle Schools Oberon
High Schools Ralston Valley
School District Jefferson County R-1
Others
HOA Fee Include Trash
Senior Community false
SqFt Source Assessor
Special Listing Condition Private Owner
Read Less Info
Want to know what your home might be worth? Contact us for a FREE valuation!

Our team is ready to help you sell your home for the highest possible price ASAP

"My job is to find and attract mastery-based agents to the office, protect the culture, and make sure everyone is happy! "






