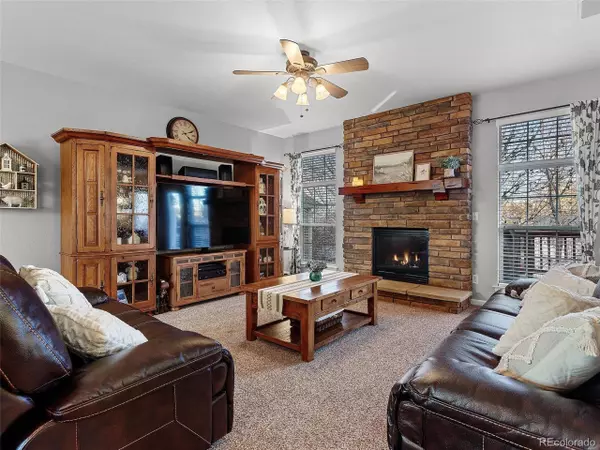$633,000
$640,000
1.1%For more information regarding the value of a property, please contact us for a free consultation.
4 Beds
4 Baths
2,224 SqFt
SOLD DATE : 01/10/2024
Key Details
Sold Price $633,000
Property Type Single Family Home
Sub Type Residential-Detached
Listing Status Sold
Purchase Type For Sale
Square Footage 2,224 sqft
Subdivision Canterberry Crossing
MLS Listing ID 4934206
Sold Date 01/10/24
Bedrooms 4
Full Baths 2
Half Baths 1
Three Quarter Bath 1
HOA Fees $66/qua
HOA Y/N true
Abv Grd Liv Area 1,634
Originating Board REcolorado
Year Built 2000
Annual Tax Amount $3,202
Lot Size 6,534 Sqft
Acres 0.15
Property Description
From the inviting cul-de-sac to the cozy front porch and many updates inside and out, this gorgeous Canterberry Crossing home will satisfy your most discerning buyers needs. Walking in, you will see thoughtful attention to detail giving you peace of mind in what this well-cared for home provides. A custom fireplace warms the family room which is open to an eating area and spacious kitchen. The kitchen is beautifully finished with a timeless backsplash and granite. Details include freshly painted cabinets with roll out shelves, a pantry, an accent island, and upgraded appliances for the true chef in your home! The laundry room and a cute powder room finish off the main floor entertaining space. Upstairs you will find a gorgeous primary bedroom, ensuite five-piece spa-like bathroom including a soaking tub to enjoy after a long day's work. The two additional bedrooms and bathroom are freshly painted and updated in a neutral theme to represent any homeowner. An open walkout basement creates a private retreat ideal for guests, including a cozy family room with fireplace and wet bar, plus a large bedroom, walk-in closet, and storage room. The incredible outdoor living space has a custom stamped concrete patio below trex deck which overlooks the perfectly maintained yard full of perennials, mature trees and peaceful waterfall which invites you to leave your cares behind. Completing this home is a brand-new roof plus the fantastic insulated, oversized 2.5 car garage. Walking distance to trails, golf course, pool, tennis courts, pickleball and parks. Historic downtown Parker with its many shops, restaurants and events is just a short drive or bike ride away. You will not be disappointed with this extraordinary, move-in ready home!
Location
State CO
County Douglas
Community Tennis Court(S), Pool, Park, Hiking/Biking Trails
Area Metro Denver
Rooms
Primary Bedroom Level Upper
Bedroom 2 Upper
Bedroom 3 Upper
Bedroom 4 Basement
Interior
Interior Features Open Floorplan, Pantry, Walk-In Closet(s), Kitchen Island
Heating Forced Air
Cooling Central Air, Ceiling Fan(s), Attic Fan
Fireplaces Type Circulating, 2+ Fireplaces, Family/Recreation Room Fireplace, Basement
Fireplace true
Window Features Window Coverings
Appliance Dishwasher, Microwave, Disposal
Laundry Main Level
Exterior
Parking Features Oversized
Garage Spaces 2.0
Community Features Tennis Court(s), Pool, Park, Hiking/Biking Trails
Utilities Available Electricity Available, Cable Available
Roof Type Composition
Porch Patio
Building
Lot Description Cul-De-Sac
Faces South
Story 2
Sewer City Sewer, Public Sewer
Water City Water
Level or Stories Two
Structure Type Wood/Frame,Vinyl Siding
New Construction false
Schools
Elementary Schools Frontier Valley
Middle Schools Cimarron
High Schools Legend
School District Douglas Re-1
Others
HOA Fee Include Trash
Senior Community false
SqFt Source Assessor
Special Listing Condition Private Owner
Read Less Info
Want to know what your home might be worth? Contact us for a FREE valuation!

Our team is ready to help you sell your home for the highest possible price ASAP

"My job is to find and attract mastery-based agents to the office, protect the culture, and make sure everyone is happy! "






