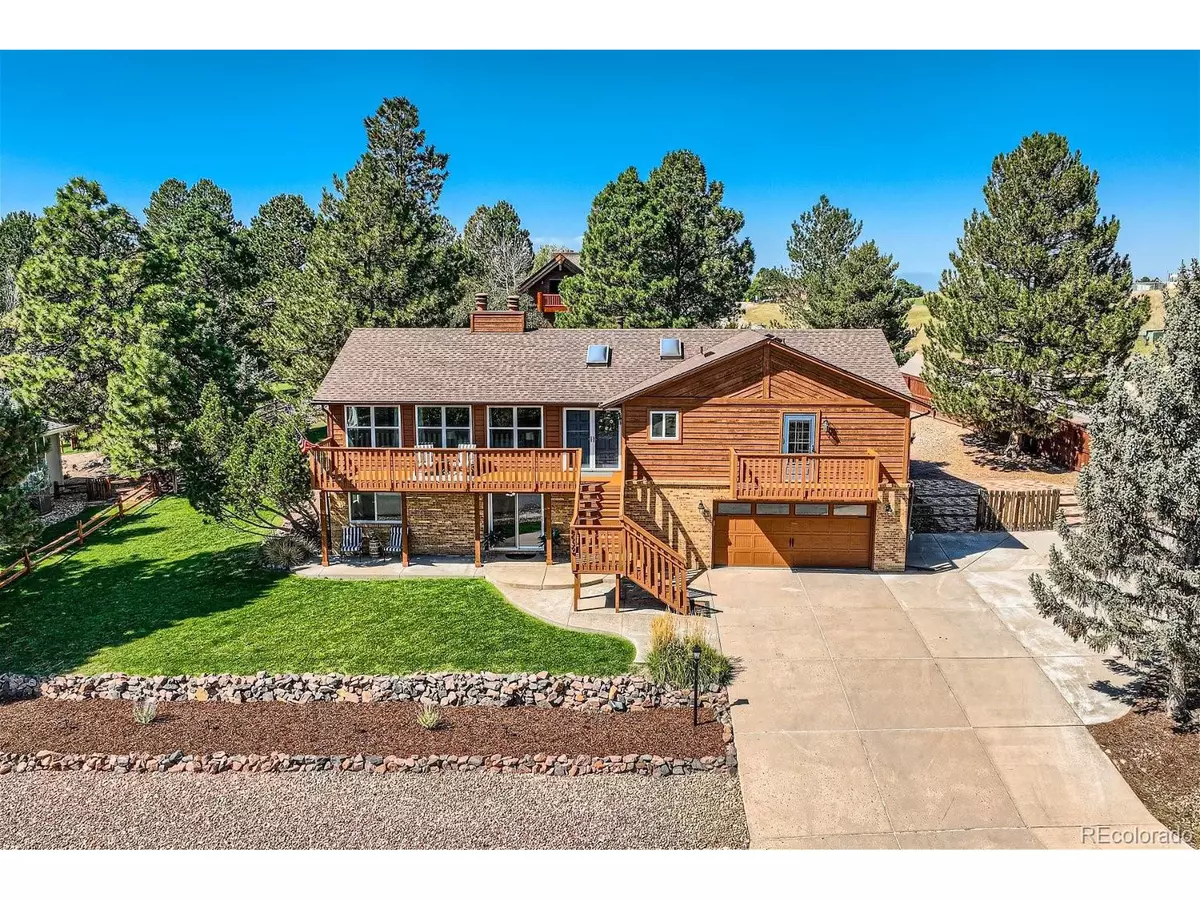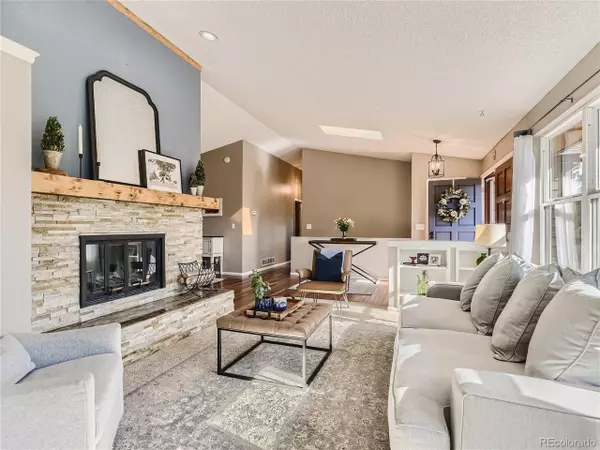$683,000
$683,000
For more information regarding the value of a property, please contact us for a free consultation.
4 Beds
3 Baths
2,436 SqFt
SOLD DATE : 01/19/2024
Key Details
Sold Price $683,000
Property Type Single Family Home
Sub Type Residential-Detached
Listing Status Sold
Purchase Type For Sale
Square Footage 2,436 sqft
Subdivision The Pinery
MLS Listing ID 7568064
Sold Date 01/19/24
Style Ranch
Bedrooms 4
Full Baths 2
Half Baths 1
HOA Fees $2/ann
HOA Y/N true
Abv Grd Liv Area 1,838
Originating Board REcolorado
Year Built 1983
Annual Tax Amount $2,977
Lot Size 0.360 Acres
Acres 0.36
Property Description
ASSUMABLE 2.75% MORTGAGE! Assume the seller's current mortgage and SAVE $1,200 per month in interest!!! Welcome to The Pinery, where nature and home unite to create a unique community experience. This inviting walk-up ranch-style home features four bedrooms, three baths, nearly 2,450 finished square feet, all nestled on a picturesque homesite offering stunning views of majestic pine trees! As you step inside the home, you'll be welcomed by hardwood flooring and a spacious living room with vaulted ceilings, complete with a cozy fireplace and a wall of windows perfectly framing the pine trees. The main level also highlights a spacious dining room, kitchen with stainless steel appliances, a primary bedroom suite plus two bedrooms. The basement, nearly 600 sq.ft., is ready to entertain both family and friends with the included pool table and family room with a real wood burning fireplace. The fourth basement bedroom (non-conforming) is perfect for visiting guests. The outdoor space is equally as impressive as the indoors. The front, east facing deck is the perfect space to enjoy your morning cup of coffee. The back yard offers a massive two-tiered deck with a large, flat back yard. Honorable mention home features: new roof, gutters and exterior stain. Low HOA, $33 per year! Short walk to Mountain View Elementary School. Visit The Pinery Country Club's website to learn more about their golf, tennis and social memberships, www.ThePineryCC.com. Please visit the 3D virtual tour, www.8539LighteningView.com. MORTGAGE ASSUMPTION DETAILS: Buyers must qualify to assume the seller's current mortgage. The monthly principal and interest payment is $2,114. The original loan amount was $518,000, and the remaining principal amount is approximately $481,000. The loan payoff date is August 1, 2050 (26 years and 9 months).
Location
State CO
County Douglas
Area Metro Denver
Zoning PDU
Direction Siri will get you there!
Rooms
Primary Bedroom Level Main
Bedroom 2 Main
Bedroom 3 Main
Bedroom 4 Basement
Interior
Interior Features Cathedral/Vaulted Ceilings, Walk-In Closet(s)
Heating Forced Air
Cooling Central Air, Ceiling Fan(s)
Fireplaces Type 2+ Fireplaces, Living Room, Basement
Fireplace true
Window Features Window Coverings,Skylight(s),Double Pane Windows
Appliance Dishwasher, Refrigerator, Washer, Dryer
Laundry In Basement
Exterior
Parking Features Oversized
Garage Spaces 2.0
Fence Fenced
Utilities Available Natural Gas Available, Electricity Available, Cable Available
Roof Type Composition
Street Surface Paved
Porch Deck
Building
Lot Description Lawn Sprinkler System, Corner Lot, Meadow
Faces Southeast
Story 1
Foundation Slab
Sewer Other Water/Sewer, Community
Water City Water, Other Water/Sewer
Level or Stories One
Structure Type Wood/Frame,Brick/Brick Veneer,Concrete
New Construction false
Schools
Elementary Schools Mountain View
Middle Schools Sagewood
High Schools Ponderosa
School District Douglas Re-1
Others
Senior Community false
SqFt Source Assessor
Special Listing Condition Private Owner
Read Less Info
Want to know what your home might be worth? Contact us for a FREE valuation!

Our team is ready to help you sell your home for the highest possible price ASAP

"My job is to find and attract mastery-based agents to the office, protect the culture, and make sure everyone is happy! "






