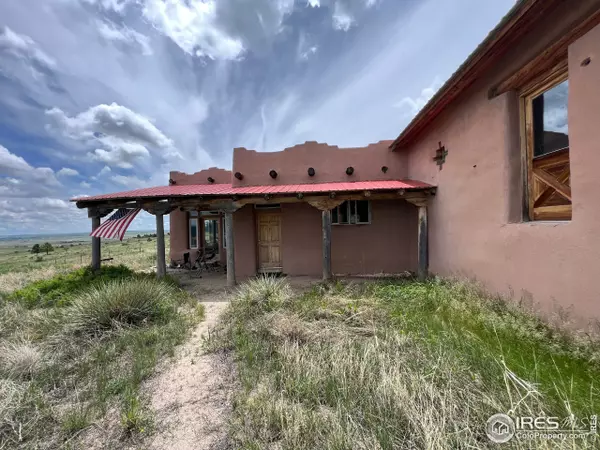$400,000
$400,000
For more information regarding the value of a property, please contact us for a free consultation.
4 Beds
2 Baths
2,232 SqFt
SOLD DATE : 01/22/2024
Key Details
Sold Price $400,000
Property Type Single Family Home
Sub Type Residential-Detached
Listing Status Sold
Purchase Type For Sale
Square Footage 2,232 sqft
Subdivision Rivers Divide
MLS Listing ID 998401
Sold Date 01/22/24
Style Spanish,Ranch
Bedrooms 4
Full Baths 1
Half Baths 1
HOA Y/N false
Abv Grd Liv Area 2,232
Originating Board IRES MLS
Year Built 1996
Annual Tax Amount $1,375
Lot Size 10.890 Acres
Acres 10.89
Property Description
FLASH SALE FOR 1 WEEK ONLY! This Price Will Go Away 11/7/23! This home offers so much space and the 50-mile clear northeast view is absolutely breathtaking. Surrounded by nature, it provides the perfect escape from busy city life. The authentic adobe-built walls are prepped for you to make your own lasting memories within them, and lets you drift into a restful sleep while listening to the gentle pitter patter of rain landing on the weather resistant metal roof. Inside awaits a 4 bed, 2 bath space and open layout with a unique opportunity for your own personal stamp of creative finishes for a personal oasis. Looking out the large Pella windows to your private 11-acre lot, you are treated to views of many different birds, roaming deer, and strolling wild turkeys. Step outside and enjoy a hike in your private forest of Ponderosa Pines or lay out at night for a "planetarium" view of the Milky Way and stars at night. Take full advantage of the 1,400 sqft barn for your large animals or turn it into an oversized shop. Don't forget to take a look to the North and you will see the historical Fremont Fort landmark only 3 miles away! Come enjoy all that Colorado remote living has to offer! Welcome home!
Location
State CO
County El Paso
Area Out Of Area
Zoning RR-5
Direction Some maps may say Fremont Fort Rd, location on MLS is accurate.
Rooms
Other Rooms Workshop, Storage, Outbuildings
Basement None
Primary Bedroom Level Main
Master Bedroom 19x15
Bedroom 2 Main 15x15
Bedroom 3 Main 15x13
Bedroom 4 Main 16x13
Dining Room Concrete Floor
Kitchen Concrete Floor
Interior
Interior Features Separate Dining Room, Open Floorplan, Pantry, Walk-In Closet(s), Beamed Ceilings
Heating Radiant
Fireplaces Type Rough-in Fireplace
Fireplace true
Window Features Double Pane Windows
Appliance Electric Range/Oven, Dishwasher, Refrigerator, Washer, Dryer
Laundry Washer/Dryer Hookups
Exterior
Garage Spaces 2.0
Fence Partial
Utilities Available Electricity Available, Propane
View Foothills View, Plains View
Roof Type Metal,Flat
Present Use Zoning Appropriate for 4+ Horses
Porch Patio
Building
Lot Description Wooded, Abuts Farm Land
Story 1
Sewer Septic
Water Well, Well
Level or Stories One
Structure Type Stucco,Adobe
New Construction false
Schools
Elementary Schools Peyton
Middle Schools Peyton
High Schools Other
School District Peyton 23 Jt
Others
Senior Community false
Tax ID 3115005001
SqFt Source Assessor
Special Listing Condition Private Owner
Read Less Info
Want to know what your home might be worth? Contact us for a FREE valuation!

Our team is ready to help you sell your home for the highest possible price ASAP

Bought with CO-OP Non-IRES
"My job is to find and attract mastery-based agents to the office, protect the culture, and make sure everyone is happy! "






