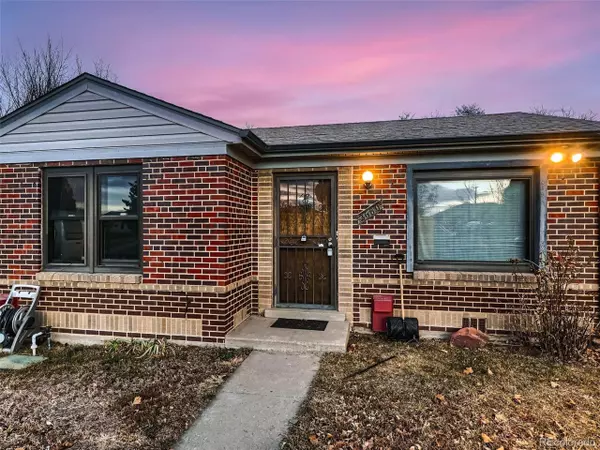$545,000
$500,000
9.0%For more information regarding the value of a property, please contact us for a free consultation.
4 Beds
2 Baths
1,695 SqFt
SOLD DATE : 01/30/2024
Key Details
Sold Price $545,000
Property Type Single Family Home
Sub Type Residential-Detached
Listing Status Sold
Purchase Type For Sale
Square Footage 1,695 sqft
Subdivision Burns Heights
MLS Listing ID 2628337
Sold Date 01/30/24
Style Ranch
Bedrooms 4
Full Baths 2
HOA Y/N false
Abv Grd Liv Area 1,695
Originating Board REcolorado
Year Built 1949
Annual Tax Amount $2,551
Lot Size 7,405 Sqft
Acres 0.17
Property Description
Welcome to North Parkhill, where desirable homes are a rare find! Presenting a charming ranch brick home that offers a fantastic opportunity for those seeking to put their personal touch on a property. Situated in a coveted area, this spacious home boasts a generous 1,695 square feet, making it a gem among its peers.
Step inside and be greeted by the timeless beauty of original hardwood floors, adding character and warmth to the living spaces. The great open layout creates a seamless flow between the rooms, allowing for easy movement and a sense of spaciousness.
Inside, you'll find four comfortable bedrooms and two bathrooms, providing ample space. The backyard offers a private oasis, perfect for relaxation or entertaining guests. Additionally, a garage provides convenience and security for your vehicle and storage needs.
While this home may require some attention and updates, the potential for substantial return on investment is undeniable.
Don't miss out on your chance to own a prime piece of property in Parkhill. Act swiftly, as homes like this tend to sell quickly. Embrace the potential of this home, with its original hardwood floors and the added bonus of the additional space thoughtfully added to the back.
Seize this opportunity now and experience the rewards that await you in North Parkhill. Contact us today to schedule a viewing and make this home yours!
Location
State CO
County Denver
Area Metro Denver
Zoning E-SU-DX
Rooms
Primary Bedroom Level Main
Bedroom 2 Main
Bedroom 3 Main
Bedroom 4 Main
Interior
Heating Forced Air
Cooling Evaporative Cooling
Appliance Refrigerator
Exterior
Garage Spaces 1.0
Roof Type Composition
Handicap Access Level Lot
Building
Lot Description Level
Story 1
Sewer City Sewer, Public Sewer
Water City Water
Level or Stories One
Structure Type Wood/Frame
New Construction false
Schools
Elementary Schools Smith Renaissance
Middle Schools Dsst: Conservatory Green
High Schools Northfield
School District Denver 1
Others
Senior Community false
SqFt Source Assessor
Special Listing Condition Private Owner
Read Less Info
Want to know what your home might be worth? Contact us for a FREE valuation!

Our team is ready to help you sell your home for the highest possible price ASAP

Bought with LIV Sotheby's International Realty
"My job is to find and attract mastery-based agents to the office, protect the culture, and make sure everyone is happy! "






