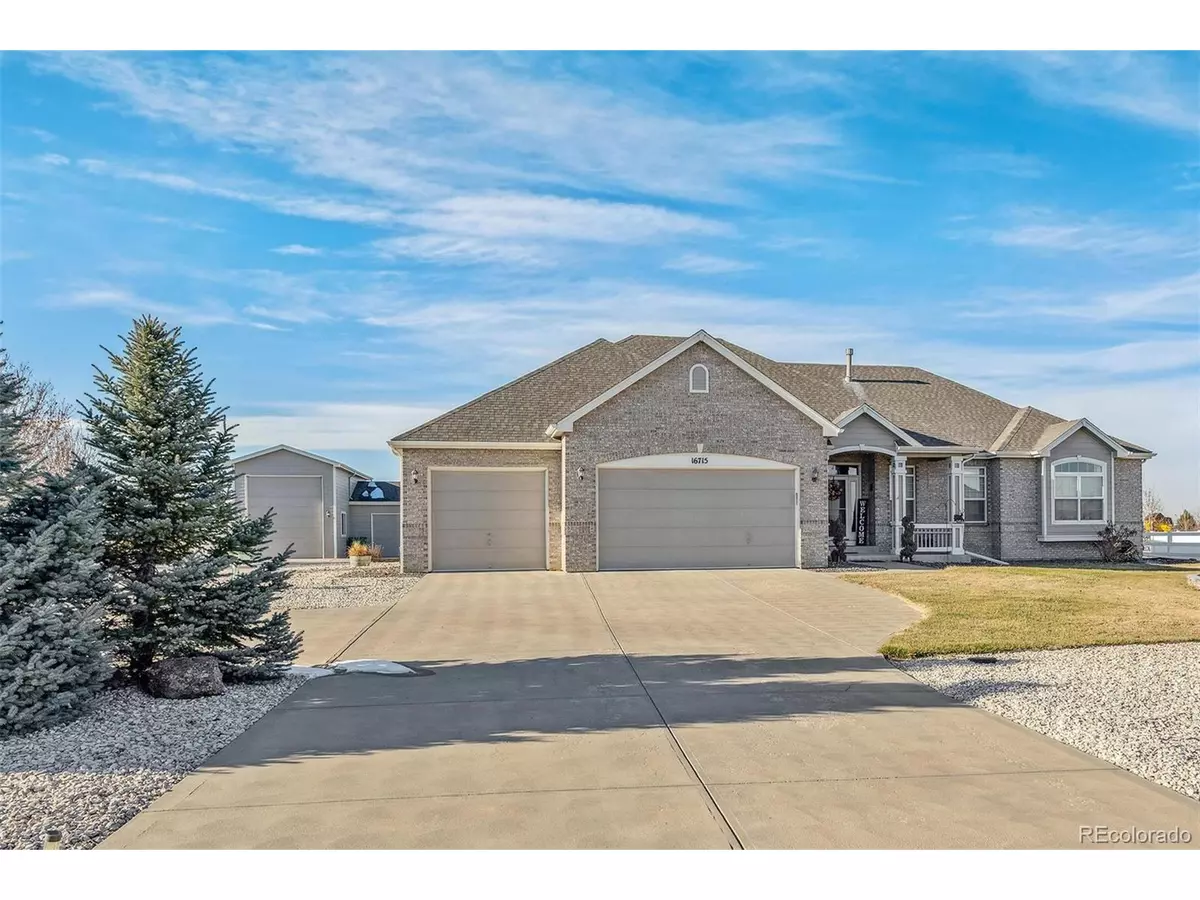$813,000
$826,000
1.6%For more information regarding the value of a property, please contact us for a free consultation.
3 Beds
3 Baths
2,551 SqFt
SOLD DATE : 02/01/2024
Key Details
Sold Price $813,000
Property Type Single Family Home
Sub Type Residential-Detached
Listing Status Sold
Purchase Type For Sale
Square Footage 2,551 sqft
Subdivision Box Elder Creek Ranch
MLS Listing ID 4649762
Sold Date 02/01/24
Style Contemporary/Modern,Ranch
Bedrooms 3
Full Baths 2
Half Baths 1
HOA Fees $19/ann
HOA Y/N true
Abv Grd Liv Area 2,551
Originating Board REcolorado
Year Built 2004
Annual Tax Amount $6,539
Lot Size 1.000 Acres
Acres 1.0
Property Description
16715 Shadow Wood Ct. is a rare 1 acre ranch property that includes garage capacity for 5 cars and an RV. With 2,551 finished sqr. ft., 3 bedrooms, and 3 bathrooms, this home offers main floor living at its finest. Immediately upon entering the front door, you will see the formal dining area to your left and the living room straight ahead. All 3 bedrooms are to the right and down the hall. The kitchen and family room are just beyond the dining and living room areas. The master bedroom includes a 5-piece en-suite bathroom and has a sliding glass door leading off the bedroom that provides easy access to the covered back porch, and maybe even a hot tub if you choose to add one! The electrical outlet for the hot tub is already installed. His and hers sinks in the master bathroom are surrounded by Brazilian granite with a rough-cut edge to add elegance to this already luxurious bathroom. The walk-in closet provides plenty of space for clothing and accessories. Either of the additional bedrooms could be used for office space or guest bedrooms. A second bathroom is located just outside the bedrooms. On the west side of the home, the kitchen shines with newer tile flooring, new appliances, and a custom sycamore counter top on the island. The warm and relaxing family room is equipped with newer hickory wood flooring, a gas fireplace, and additional access to the back covered porch. The third bathroom, laundry room, and garage are located just off of the kitchen. The RV garage with attached double-car garage is at the back of the property with full concrete driveway. There are also raised planter beds with irrigation for those with a green thumb. Finally, if you choose, you may double your finished space by finishing the large basement that spans the full footprint of the main floor. This home has everything you're looking for and more! (VA buyers: Be sure to ask about the 2.25% assumable loan!)
Location
State CO
County Adams
Area Metro Denver
Zoning P-U-D
Direction From I-76 take exit 25 and go east onto E 168th Ave for 5.2 miles. Turn right onto Red Ln St for .1 miles. Turn left onto Tree Haven St for .1 miles. Turn left onto Shadow Wood Court and the home will be on the left.
Rooms
Basement Unfinished
Primary Bedroom Level Main
Bedroom 2 Main
Bedroom 3 Main
Interior
Interior Features Eat-in Kitchen, Cathedral/Vaulted Ceilings, Walk-In Closet(s), Kitchen Island
Heating Forced Air
Cooling Central Air, Ceiling Fan(s)
Fireplaces Type Gas, Family/Recreation Room Fireplace, Single Fireplace
Fireplace true
Appliance Dishwasher, Refrigerator, Microwave, Disposal
Laundry Main Level
Exterior
Garage Spaces 6.0
Utilities Available Electricity Available
Roof Type Composition
Street Surface Paved
Porch Patio
Building
Lot Description Gutters, Cul-De-Sac
Faces Southeast
Story 1
Foundation Slab
Sewer Septic, Septic Tank
Water Well
Level or Stories One
Structure Type Wood/Frame
New Construction false
Schools
Elementary Schools Northeast
Middle Schools Overland Trail
High Schools Brighton
School District School District 27-J
Others
Senior Community false
SqFt Source Assessor
Special Listing Condition Private Owner
Read Less Info
Want to know what your home might be worth? Contact us for a FREE valuation!

Our team is ready to help you sell your home for the highest possible price ASAP

"My job is to find and attract mastery-based agents to the office, protect the culture, and make sure everyone is happy! "






