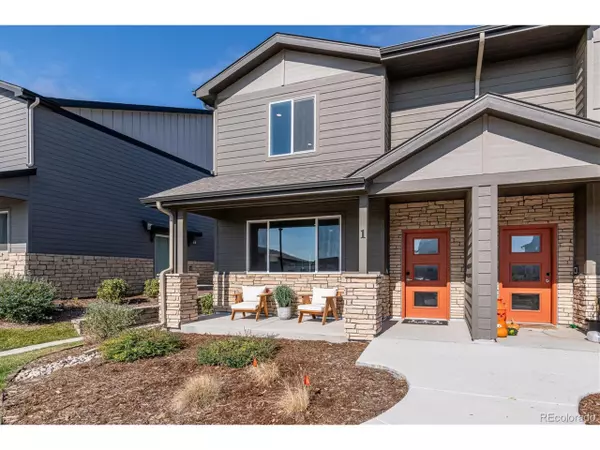$386,000
$386,000
For more information regarding the value of a property, please contact us for a free consultation.
3 Beds
3 Baths
1,896 SqFt
SOLD DATE : 02/06/2024
Key Details
Sold Price $386,000
Property Type Townhouse
Sub Type Attached Dwelling
Listing Status Sold
Purchase Type For Sale
Square Footage 1,896 sqft
Subdivision City Center West
MLS Listing ID 6610651
Sold Date 02/06/24
Style Contemporary/Modern
Bedrooms 3
Full Baths 1
Half Baths 1
Three Quarter Bath 1
HOA Fees $175/ann
HOA Y/N true
Abv Grd Liv Area 1,896
Originating Board REcolorado
Year Built 2020
Annual Tax Amount $3,093
Lot Size 1,742 Sqft
Acres 0.04
Property Description
End Unit, never occupied - former Hartford Homes Model Townhome in Northridge Trails subdivision. Southern
exposure and great access to Sheepdraw Trail. Main floor features a bright open floor plan, luxury vinyl flooring, white
cabinets w/ granite counters with stainless steel appliances a half bath and large walk-in pantry. Upper level features 3
beds with walk-in closets, large laundry room (washer/dryer included), full guest bath and a spacious and bright primary suite. Walking distance to schools, shopping, and dining. Seller's agent is related to seller and is acting on their own behalf in this transaction.
Location
State CO
County Weld
Community Park, Hiking/Biking Trails
Area Greeley/Weld
Zoning Res
Direction From I 25 take US 34 East bound to W 10th At go left, then left at 83rd Ave. Turn right on 4th Street, then right on 66th Ave making your first right on 4th Street Road. Property will be on your right.
Rooms
Basement Crawl Space
Primary Bedroom Level Upper
Master Bedroom 15x14
Bedroom 2 Upper 11x17
Bedroom 3 Upper 9x16
Interior
Interior Features Eat-in Kitchen, Open Floorplan, Pantry, Walk-In Closet(s), Kitchen Island
Heating Forced Air
Cooling Central Air, Ceiling Fan(s)
Window Features Double Pane Windows,Triple Pane Windows
Appliance Self Cleaning Oven, Dishwasher, Refrigerator, Washer, Dryer, Microwave, Disposal
Laundry Upper Level
Exterior
Garage Spaces 2.0
Community Features Park, Hiking/Biking Trails
Utilities Available Natural Gas Available, Electricity Available
View Mountain(s), City
Roof Type Composition
Street Surface Paved
Porch Patio
Building
Faces South
Story 2
Sewer City Sewer, Public Sewer
Water City Water
Level or Stories Two
Structure Type Stone,Composition Siding
New Construction false
Schools
Elementary Schools Winograd K-8
Middle Schools Winograd K-8
High Schools Northridge
School District Greeley 6
Others
HOA Fee Include Trash,Snow Removal,Maintenance Structure
Senior Community false
SqFt Source Assessor
Special Listing Condition Private Owner
Read Less Info
Want to know what your home might be worth? Contact us for a FREE valuation!

Our team is ready to help you sell your home for the highest possible price ASAP

Bought with MB/Brazelton Realty Inc
"My job is to find and attract mastery-based agents to the office, protect the culture, and make sure everyone is happy! "






