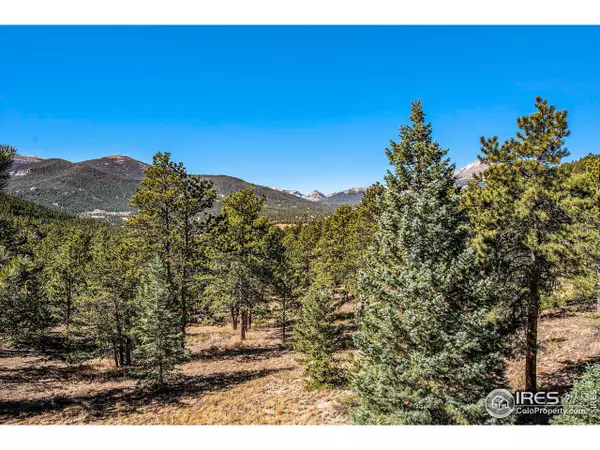$635,000
$650,000
2.3%For more information regarding the value of a property, please contact us for a free consultation.
3 Beds
2 Baths
2,112 SqFt
SOLD DATE : 02/09/2024
Key Details
Sold Price $635,000
Property Type Single Family Home
Sub Type Residential-Detached
Listing Status Sold
Purchase Type For Sale
Square Footage 2,112 sqft
Subdivision Allenspark Area
MLS Listing ID 998325
Sold Date 02/09/24
Bedrooms 3
Full Baths 1
Three Quarter Bath 1
HOA Y/N false
Abv Grd Liv Area 2,112
Originating Board IRES MLS
Year Built 1972
Annual Tax Amount $1,870
Lot Size 5.120 Acres
Acres 5.12
Property Description
Escape to a slice of mountain paradise! Nestled on 5 acres of pristine Rocky Mountain wilderness, this inviting mountain cabin is a true gem. You'll be captivated by the breathtaking views of the Continental Divide and the awe-inspiring sunsets. Step inside, and you'll find the charm of this cabin extends to every corner. The remodeled bathrooms boast original pine trim, adding a rustic touch to the modern comforts. The cozy wood fireplace in the living room beckons you to snuggle up during those chilly Colorado winters, creating the perfect ambiance for relaxation. The spacious primary bedroom is a haven of tranquility, with its private balcony offering more of those amazing views. Imagine waking up to the beauty of the Rockies every morning. The separate dining area, vaulted ceilings, open floor plan, wood floors, pantry, skylights, and workshop complete this inviting mountain cabin. This property is a haven for nature lovers. You'll discover aspen groves and hundreds of wildflowers in your own backyard and be enchanted by the abundant wildlife. With miles of hiking and horse trails right outside your door, adventure and exploration are always within reach. Conveniently located under 20 miles from both Lyons and Estes Park, you'll have easy access to the best of mountain living while still enjoying a sense of seclusion.
Location
State CO
County Boulder
Area Suburban Mountains
Zoning F
Direction From Estes Park take S St Vrain Ave (Hwy 7) past Allenspark and Ferncliff entrances. Look for the scenic overlook on the left hand side and it'll be just past that with a gated entrance.
Rooms
Family Room Wood Floor
Primary Bedroom Level Main
Master Bedroom 11x10
Bedroom 2 Upper 15x11
Bedroom 3 Upper 12x12
Dining Room Slate Floor
Kitchen Slate Floor
Interior
Interior Features Eat-in Kitchen, Separate Dining Room, Cathedral/Vaulted Ceilings, Open Floorplan
Heating Hot Water, Zoned
Fireplaces Type Living Room
Fireplace true
Appliance Gas Range/Oven, Dishwasher, Refrigerator, Washer, Dryer, Microwave
Laundry Washer/Dryer Hookups
Exterior
Exterior Feature Balcony, Hot Tub Included
Parking Features RV/Boat Parking, Oversized
Garage Spaces 2.0
Fence Partial
Utilities Available Electricity Available, Propane
View Mountain(s)
Roof Type Composition
Present Use Horses
Street Surface Paved,Gravel
Porch Deck
Building
Lot Description Wooded, Level, Rolling Slope
Faces South
Story 1.5
Sewer Septic
Water Well, Well
Level or Stories One and One Half
Structure Type Wood/Frame
New Construction false
Schools
Elementary Schools Estes Park
Middle Schools Estes Park
High Schools Estes Park
School District Estes Park District
Others
Senior Community false
Tax ID R0057683
SqFt Source Assessor
Special Listing Condition Private Owner
Read Less Info
Want to know what your home might be worth? Contact us for a FREE valuation!

Our team is ready to help you sell your home for the highest possible price ASAP

"My job is to find and attract mastery-based agents to the office, protect the culture, and make sure everyone is happy! "






