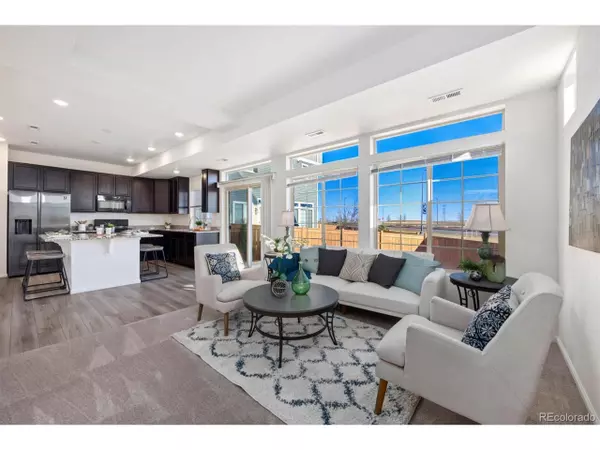$506,000
$499,900
1.2%For more information regarding the value of a property, please contact us for a free consultation.
4 Beds
4 Baths
2,040 SqFt
SOLD DATE : 02/15/2024
Key Details
Sold Price $506,000
Property Type Single Family Home
Sub Type Residential-Detached
Listing Status Sold
Purchase Type For Sale
Square Footage 2,040 sqft
Subdivision Reunion
MLS Listing ID 4648952
Sold Date 02/15/24
Style Contemporary/Modern
Bedrooms 4
Full Baths 3
Half Baths 1
HOA Fees $190/mo
HOA Y/N true
Abv Grd Liv Area 2,040
Originating Board REcolorado
Year Built 2020
Annual Tax Amount $6,587
Lot Size 3,049 Sqft
Acres 0.07
Property Description
Welcome to Oakwood Homes very sought after Surrey Model Carriage Home. Just listed: This exciting contemporary house in Reunion offers over 2000 finished sq ft, new carpet throughout, solar, a low-maintenance fully fenced yard & 2-car garage. Enjoy 3 levels of living, perfect for a multi-generational family or buyer that would like to offset mortgage by renting the 3rd level. BONUS: the 3rd level offers amazing flex space. Equipped with bed/full bath, studio kitchen & a bonus room that could be used as office, family room or game room The opportunities are endless w/this plan. This sun-drenched home with an open floor plan feels brand new, built in 12/2020. The eat-in kitchen has upgraded 42-inch cabinets, slab granite, a large island that seats 4, and pantry. The spacious living room & powder room complete the main level. Enjoy stunning Colorado sunrises and sweeping views of DIA in the distance from the kitchen, living room or adjacent poured patio. The second story offers a roomy primary suite - walk-in closet & ensuite bath w/upgraded shower tile and dual-sink raised vanity plus two additional bright bedrooms, a full bath and large laundry room. All kitchen appliances stay including a new black stainless Frigidaire refrigerator. FUN FACTS: HOA handles front landscaping, sprinkler winterization, snow removal and offers an abundance of amenities. Located half a block from a pocket park + playground and close proximity to the neighborhood elementary school. REUNION is truly a lifestyle! Enjoy: 2 pools, recreation center, miles of paths & parks, a 365 day calendar of community events, nearby Buffalo Run golf course & your own neighborhood coffee house. Convenient location close to downtown and minutes to DIA with easy access to 76, I-25, E-470. Great lock & leave or for the frequent traveler. Hurry, this GEM won't last!
Location
State CO
County Adams
Community Clubhouse, Tennis Court(S), Pool, Fitness Center, Park, Hiking/Biking Trails
Area Metro Denver
Rooms
Primary Bedroom Level Upper
Bedroom 2 Upper
Bedroom 3 Upper
Bedroom 4 Upper
Interior
Heating Forced Air
Cooling Central Air
Window Features Window Coverings,Triple Pane Windows
Appliance Self Cleaning Oven, Dishwasher, Refrigerator, Dryer, Microwave, Disposal
Laundry Upper Level
Exterior
Garage Spaces 2.0
Fence Fenced
Community Features Clubhouse, Tennis Court(s), Pool, Fitness Center, Park, Hiking/Biking Trails
Utilities Available Electricity Available, Cable Available
Roof Type Composition
Porch Patio
Building
Lot Description Lawn Sprinkler System, Cul-De-Sac
Faces West
Story 3
Foundation Slab
Sewer City Sewer, Public Sewer
Water City Water
Level or Stories Three Or More
Structure Type Wood/Frame
New Construction true
Schools
Elementary Schools Reunion
Middle Schools Otho Stuart
High Schools Prairie View
School District School District 27-J
Others
Senior Community false
SqFt Source Appraiser
Special Listing Condition Private Owner
Read Less Info
Want to know what your home might be worth? Contact us for a FREE valuation!

Our team is ready to help you sell your home for the highest possible price ASAP

Bought with LPT Realty
"My job is to find and attract mastery-based agents to the office, protect the culture, and make sure everyone is happy! "






