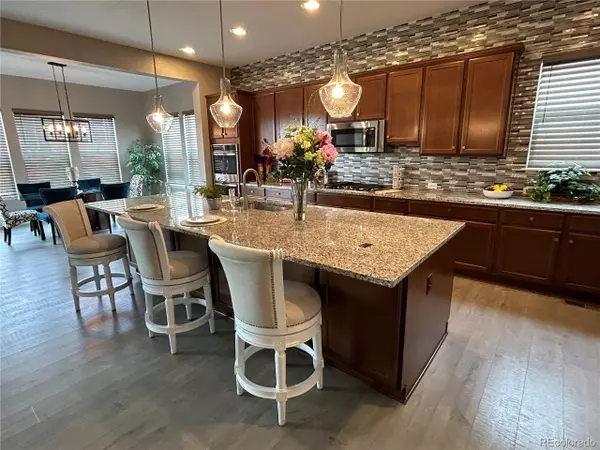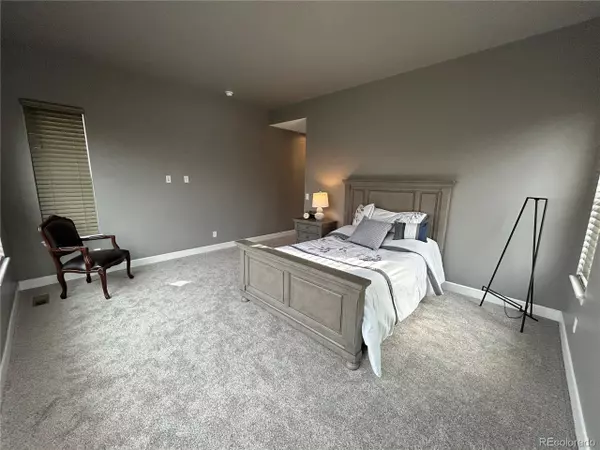$789,000
$789,990
0.1%For more information regarding the value of a property, please contact us for a free consultation.
2 Beds
3 Baths
2,568 SqFt
SOLD DATE : 02/16/2024
Key Details
Sold Price $789,000
Property Type Single Family Home
Sub Type Residential-Detached
Listing Status Sold
Purchase Type For Sale
Square Footage 2,568 sqft
Subdivision Stepping Stone
MLS Listing ID 9343897
Sold Date 02/16/24
Style Contemporary/Modern,Ranch
Bedrooms 2
Full Baths 2
Half Baths 1
HOA Fees $134/mo
HOA Y/N true
Abv Grd Liv Area 2,568
Originating Board REcolorado
Year Built 2018
Annual Tax Amount $5,500
Lot Size 8,712 Sqft
Acres 0.2
Property Description
Highly upgraded Shea ranch home in the award winning Stepping Stone neighborhood. Get ready to be amazed by a jaw dropping oversized kitchen including a giant granite island, all stainless steel appliances, Sable finish maple cabinets, custom tile backsplash, walk-in pantry and wide plank flooring. Custom whisper grey window treatments throughout compliment the custom painted semi gloss three tone interior, wide plank custom flooring in the great room, halls, formal dining and kitchen, elongated Cosmo gas fireplace with floor to ceiling wall tile, Full wall multi-slide door that slides opens to the covered patio for inside/outside entertaining, Huge Den/Study, extensive Travertine Stone in the main bathroom, large tiled laundry. Super designed home with upgraded stone exterior on front and back. Covered rear patio, Fully landscaped and fenced rear yard. Located in the ALL RANCH Watercolor section of stepping stone. It is very rare to find this highly desired floorpan in the all ranch section, they rarely go on the market!
Location
State CO
County Douglas
Community Clubhouse, Pool
Area Metro Denver
Direction Stepping Stone is perfectly located near the intersection of RidgeGate Parkway and W. Stepping Stone Circle in Parker. Take I-25 to RidgeGate Parkway Exit #192, then 2.5 miles east. Turn right onto W. Stepping Stone Circle and loop around.
Rooms
Basement Full, Unfinished, Sump Pump
Primary Bedroom Level Main
Bedroom 2 Main
Interior
Cooling Central Air
Fireplaces Type Gas, Single Fireplace
Fireplace true
Appliance Double Oven, Dishwasher, Refrigerator, Microwave, Disposal
Laundry Main Level
Exterior
Garage Spaces 3.0
Community Features Clubhouse, Pool
Utilities Available Natural Gas Available
Roof Type Fiberglass
Porch Patio
Building
Story 1
Foundation Slab
Sewer City Sewer, Public Sewer
Water City Water
Level or Stories One
Structure Type Wood/Frame,Block,Stone
New Construction false
Schools
Elementary Schools Prairie Crossing
Middle Schools Sierra
High Schools Chaparral
School District Douglas Re-1
Others
HOA Fee Include Trash,Snow Removal
Senior Community false
SqFt Source Plans
Special Listing Condition Other Owner
Read Less Info
Want to know what your home might be worth? Contact us for a FREE valuation!

Our team is ready to help you sell your home for the highest possible price ASAP

Bought with The Creed Group
"My job is to find and attract mastery-based agents to the office, protect the culture, and make sure everyone is happy! "






