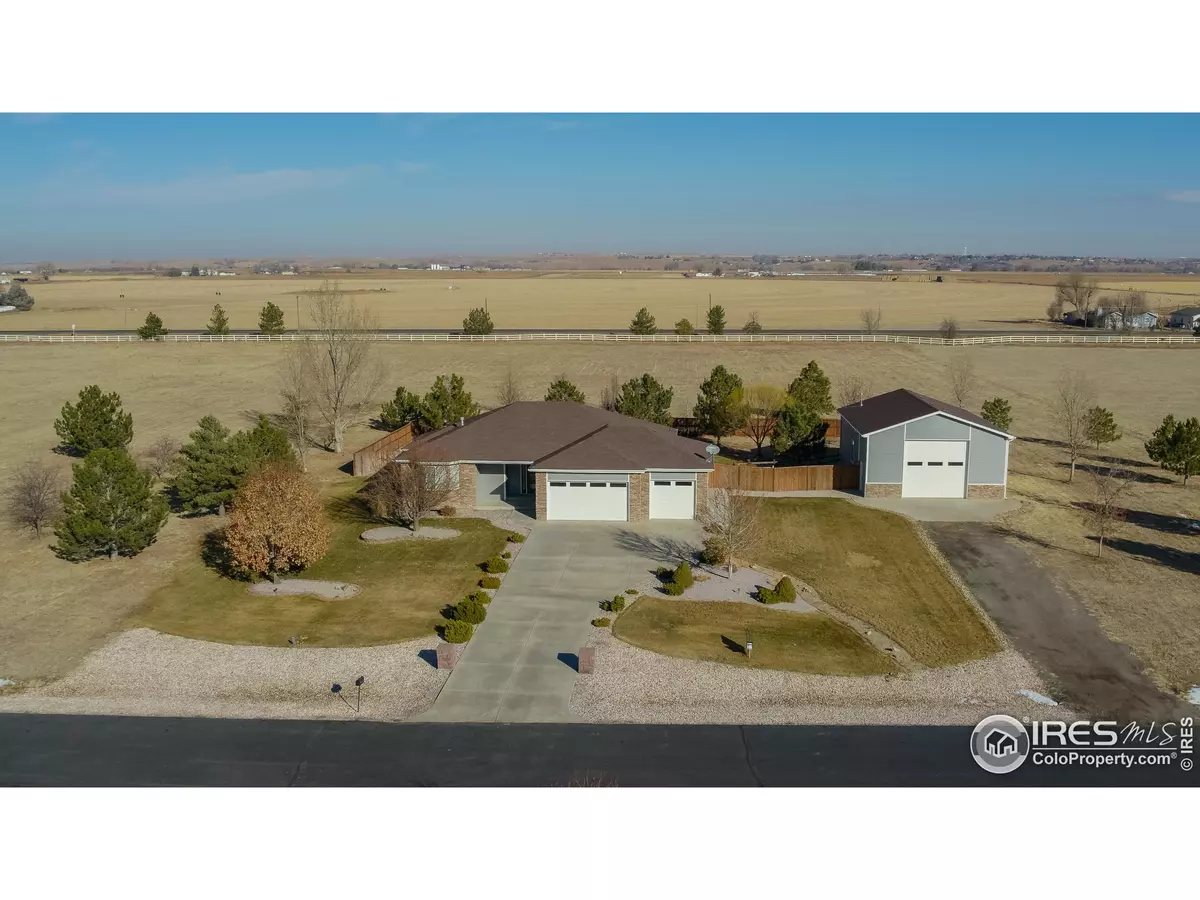$684,000
$685,000
0.1%For more information regarding the value of a property, please contact us for a free consultation.
5 Beds
3 Baths
3,252 SqFt
SOLD DATE : 02/23/2024
Key Details
Sold Price $684,000
Property Type Single Family Home
Sub Type Residential-Detached
Listing Status Sold
Purchase Type For Sale
Square Footage 3,252 sqft
Subdivision Trailside
MLS Listing ID 1001879
Sold Date 02/23/24
Style Ranch
Bedrooms 5
Full Baths 3
HOA Fees $50/ann
HOA Y/N true
Abv Grd Liv Area 1,852
Originating Board IRES MLS
Year Built 2005
Annual Tax Amount $3,234
Lot Size 4.980 Acres
Acres 4.98
Property Description
ABSOLUTELY GORGEOUS AND NEWLY REMODELED! This 5 bedroom ranch style home with 3 full bathrooms sits on 4.98 Acres in the Trailside Subdivision. The entire main floor was completely redone in 2023. Open floor plan with separate dining area. New light fixtures and ceiling fans. Engineered hardwood flooring in the living room, kitchen, and bedrooms. Redesigned kitchen received all new custom cabinets, cambria quartz countertops, new stainless steel appliances with amazing gas stove and a new window over the sink. Living room was opened up and a electric fireplace was added. The primary bathroom features a new soaking tub, walk-in shower, all new tiling with heated tile flooring, backlit mirrors and a huge walk-in closet. The main floor bathroom and laundry room were also newly tiled. Basement includes large family room and rec/game area with 2 additional bedrooms and a full bathroom. Large storage area with shelving. 30x40 heated shop with 12 foot door and workbench. Fenced yard with 2 separated areas for gardens. Sprinkler and drip system. Must see!
Location
State CO
County Morgan
Area Morgan
Zoning R
Rooms
Family Room Carpet
Other Rooms Storage, Outbuildings
Primary Bedroom Level Main
Master Bedroom 19x12
Bedroom 2 Main 16x11
Bedroom 3 Main 14x11
Bedroom 4 Basement 13x13
Bedroom 5 Basement 13x13
Dining Room Engineered Hardwood Floor
Kitchen Engineered Hardwood Floor
Interior
Interior Features Separate Dining Room, Cathedral/Vaulted Ceilings, Open Floorplan, Walk-In Closet(s)
Heating Forced Air
Cooling Central Air, Ceiling Fan(s)
Fireplaces Type Electric, Living Room
Fireplace true
Window Features Window Coverings
Appliance Gas Range/Oven, Dishwasher, Refrigerator, Microwave, Disposal
Laundry Washer/Dryer Hookups, Main Level
Exterior
Exterior Feature Lighting
Parking Features RV/Boat Parking, >8' Garage Door, Heated Garage, Oversized
Garage Spaces 3.0
Fence Fenced, Wood
Utilities Available Natural Gas Available, Electricity Available
View Plains View
Roof Type Composition
Street Surface Paved,Asphalt
Handicap Access Level Lot, Main Floor Bath, Main Level Bedroom, Stall Shower, Main Level Laundry
Porch Patio
Building
Lot Description Lawn Sprinkler System, Level
Faces South
Story 1
Sewer Septic
Water District Water, MCQW
Level or Stories One
Structure Type Wood/Frame
New Construction false
Schools
Elementary Schools Fort Morgan, Fort Morgan
Middle Schools Fort Morgan
High Schools Fort Morgan
School District Fort Morgan Re-3
Others
Senior Community false
Tax ID 122702001007
SqFt Source Assessor
Special Listing Condition Private Owner
Read Less Info
Want to know what your home might be worth? Contact us for a FREE valuation!

Our team is ready to help you sell your home for the highest possible price ASAP

Bought with Platte River Realty LLC
"My job is to find and attract mastery-based agents to the office, protect the culture, and make sure everyone is happy! "






