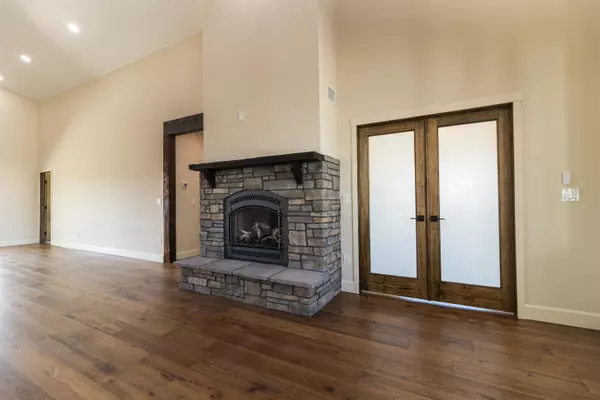$725,000
$732,900
1.1%For more information regarding the value of a property, please contact us for a free consultation.
4 Beds
4 Baths
4,000 SqFt
SOLD DATE : 02/28/2024
Key Details
Sold Price $725,000
Property Type Single Family Home
Sub Type Single Family Residence
Listing Status Sold
Purchase Type For Sale
Square Footage 4,000 sqft
Price per Sqft $181
Subdivision Wareham Sub
MLS Listing ID 20232878
Sold Date 02/28/24
Style Ranch
Bedrooms 4
HOA Y/N false
Year Built 2023
Acres 1.25
Lot Dimensions 592x112x592x76
Property Description
This brand new beautifully and lovingly constructed home offers an open floor plan that will welcome you home. The Kitchen is outfitted with Z-Line appliances and a 13-foot Quartz waterfalled Island. The main level has 3 bedrooms, office(or 4th bedroom) and laundry. The Primary bedroom on suite has double sinks, standalone shower and a claw foot tub! The back patio is wired for a hot tub as well as wiring and additional gas line for an outdoor kitchen! This home also has two high efficiency furnaces and air conditioners, a 50-gallon hot water heater with a recirculating pump for quick hot water demands. Fans throughout with large windows in every room. The wet bar downstairs is a great addition for gatherings in the oversized Rec Room or can be used as a small kitchenette for added family and friends. There is an unattached 30 x 40 shop/workshop/garage with outside covered storage space. The 4 shares of Loma Ditch water will supply your outside needs, whatever you decide!
Location
State CO
County Mesa
Area Loma
Direction There are two entrances to this home. Head West on Highway 6/50 to 13 Road. Take a right. As you drive past the old Loma store, you can turn into this driveway, take a left after the first home on your left, home will be on your right. The second entry, on 13 Rd after the first drive, look for a 35 MPH speed limit sign and turn right onto the gravel drive, The home will be the last on the right.
Rooms
Basement Full, Finished, Concrete, Sump Pump
Interior
Interior Features Wet Bar, Ceiling Fan(s), Kitchen/Dining Combo, Main Level Primary, Solid Surface Counters, Vaulted Ceiling(s), Walk-In Closet(s), Walk-In Shower, Programmable Thermostat
Heating Forced Air
Cooling Central Air
Flooring Carpet, Luxury Vinyl Plank, Tile
Fireplaces Type Gas Log, Living Room
Fireplace true
Appliance Built-In Oven, Dishwasher, Disposal, Gas Oven, Gas Range, Refrigerator, Range Hood
Laundry In Mud Room, Washer Hookup, Dryer Hookup
Exterior
Exterior Feature Workshop
Parking Features RV Access/Parking
Fence None
Roof Type Asphalt,Composition
Present Use Residential
Handicap Access None, Low Threshold Shower
Porch Covered, Deck, Patio
Garage false
Building
Lot Description None, Pasture
Faces West
Foundation Basement
Sewer Septic Tank
Water Public
Additional Building Outbuilding
Structure Type Block,Metal Frame,Stone,Stucco
Schools
Elementary Schools Loma
Middle Schools Fruita
High Schools Fruita Monument
Others
HOA Fee Include None
Tax ID 2691-343-36-004
Horse Property true
Read Less Info
Want to know what your home might be worth? Contact us for a FREE valuation!

Our team is ready to help you sell your home for the highest possible price ASAP
Bought with BRAY REAL ESTATE
"My job is to find and attract mastery-based agents to the office, protect the culture, and make sure everyone is happy! "






