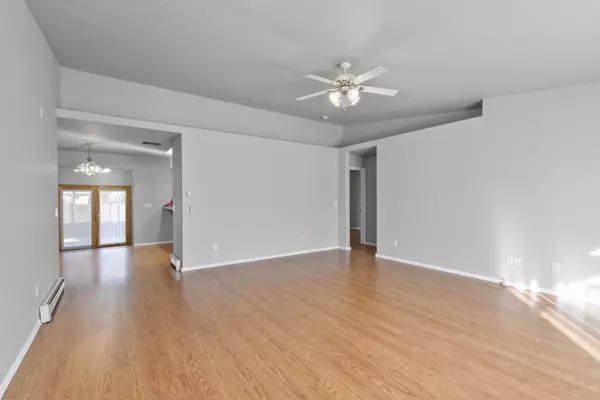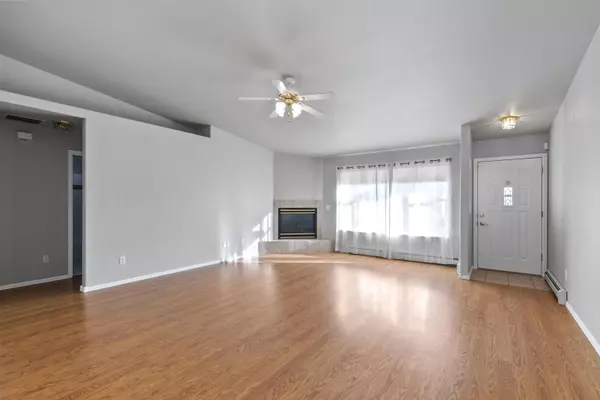$387,400
$387,400
For more information regarding the value of a property, please contact us for a free consultation.
3 Beds
2 Baths
1,646 SqFt
SOLD DATE : 02/29/2024
Key Details
Sold Price $387,400
Property Type Single Family Home
Sub Type Single Family Residence
Listing Status Sold
Purchase Type For Sale
Square Footage 1,646 sqft
Price per Sqft $235
Subdivision Christina Village
MLS Listing ID 20240143
Sold Date 02/29/24
Style Ranch
Bedrooms 3
HOA Y/N false
Year Built 1999
Acres 0.15
Lot Dimensions 72x91
Property Description
Welcome to 543 Shanne St. in the desirable neighborhood of NE Grand Junction! This charming ranch-style home offers 3 bedrooms and 2 bathrooms, providing a perfect blend of comfort and convenience. Nestled in a tranquil community, this residence is designed for easy living and boasts a welcoming atmosphere throughout. Explore the spacious interior, and envision the possibilities to make this house your ideal home. This home has been freshly painted inside and well cared for. An addition was added to the back of the home giving an extra room which opens up to both the dining area and the 3rd bedroom. Many possibilities with this space. Enjoy the gas fireplace in the winter and then the covered back patio in the summer. Schedule your viewing today!
Location
State CO
County Mesa
Area Ne Grand Junction
Direction From Orchard Avenue and 30 RD – east on E ½ Rd, Turn right, south onto Shanne St. 543 Shanne St. will be on the left.
Rooms
Basement Crawl Space
Interior
Interior Features Ceiling Fan(s), Kitchen/Dining Combo, Main Level Primary, Pantry, Walk-In Closet(s), Walk-In Shower
Heating Baseboard, Hot Water
Cooling Evaporative Cooling
Flooring Carpet, Laminate, Simulated Wood, Vinyl
Fireplaces Type Gas Log, Living Room
Fireplace true
Window Features Window Coverings
Appliance Dryer, Dishwasher, Electric Oven, Electric Range, Microwave, Refrigerator, Washer
Laundry Laundry Room
Exterior
Exterior Feature Shed, Sprinkler/Irrigation
Parking Features Attached, Garage, Garage Door Opener
Garage Spaces 2.0
Fence Full, Privacy
Roof Type Asphalt,Composition
Present Use Residential
Street Surface Paved
Handicap Access None, Low Threshold Shower
Porch Covered, Patio
Garage true
Building
Lot Description Landscaped, Sprinkler System
Faces East
Sewer Connected
Water Public
Additional Building Shed(s)
Structure Type Brick Veneer,Wood Siding,Wood Frame
Schools
Elementary Schools Fruitvale
Middle Schools Grand Mesa
High Schools Central
Others
HOA Fee Include None
Tax ID 2943-093-80-004
Read Less Info
Want to know what your home might be worth? Contact us for a FREE valuation!

Our team is ready to help you sell your home for the highest possible price ASAP
Bought with HOMESMART REALTY PARTNERS
"My job is to find and attract mastery-based agents to the office, protect the culture, and make sure everyone is happy! "






