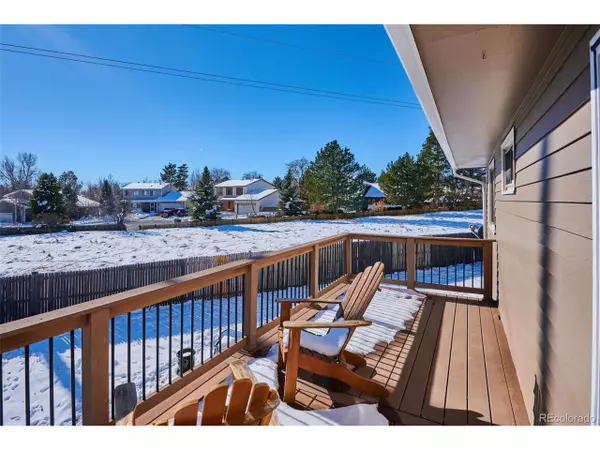$556,000
$549,900
1.1%For more information regarding the value of a property, please contact us for a free consultation.
4 Beds
3 Baths
2,309 SqFt
SOLD DATE : 03/01/2024
Key Details
Sold Price $556,000
Property Type Single Family Home
Sub Type Residential-Detached
Listing Status Sold
Purchase Type For Sale
Square Footage 2,309 sqft
Subdivision Summer Valley
MLS Listing ID 9237110
Sold Date 03/01/24
Style Ranch
Bedrooms 4
Full Baths 1
Three Quarter Bath 2
HOA Y/N false
Abv Grd Liv Area 1,283
Originating Board REcolorado
Year Built 1982
Annual Tax Amount $2,040
Lot Size 8,712 Sqft
Acres 0.2
Property Description
Welcome to this stunning 4-bedroom, 3-bath home nestled in a serene setting in Summer Valley. The beautiful tile entry invites you, leading to a cozy brick gas fireplace in the open living room. This home boasts solid granite counters and 42-inch gorgeous cabinets in the kitchen, complemented by stainless steel appliances and stylish backsplash. Enjoy the elegance of vaulted ceilings in the kitchen, living room, and primary bedroom. Revel in the beauty of the extensive oak wood floors and updated baths with solid surface counters, tile floors, and tile showers. Step outside onto the huge deck, overlooking a fifth-of-an-acre lot backing to open space. The incredible walkout basement offers a spacious family room, game room with wet bar, 4th non-conforming bedroom and 3/4 bath, perfect for entertaining and guests. Large, private backyard with covered patio is fantastic for BBQ's on beautiful Colorado days/nights. Updates include new exterior paint, new roof and gutters, enhancing the curb appeal. Located within walking distance to Bellwood Park, this home offers both comfort and convenience in a picturesque setting. Additional features include front and back sprinklers, ceiling fans. Large 2-car attached garage. Close proximity to shopping, restaurants, Cherry Creek State Park/Reservoir and more.
Location
State CO
County Arapahoe
Area Metro Denver
Direction Buckley and Smokey Hill, East to Wagontrail Pkwy, Left to Grand Ave, Right to first Bellewood Cir, right to property on the right
Rooms
Other Rooms Outbuildings
Basement Full, Walk-Out Access, Built-In Radon
Primary Bedroom Level Main
Bedroom 2 Main
Bedroom 3 Main
Bedroom 4 Basement
Interior
Interior Features Cathedral/Vaulted Ceilings, Open Floorplan, Walk-In Closet(s), Wet Bar
Heating Forced Air
Cooling Central Air, Ceiling Fan(s)
Fireplaces Type Living Room, Single Fireplace
Fireplace true
Window Features Window Coverings
Appliance Dishwasher, Refrigerator, Washer, Dryer, Microwave
Exterior
Garage Spaces 2.0
Fence Fenced
Roof Type Composition
Porch Patio, Deck
Building
Lot Description Lawn Sprinkler System, Abuts Public Open Space
Story 1
Sewer City Sewer, Public Sewer
Level or Stories One
Structure Type Brick/Brick Veneer,Wood Siding
New Construction false
Schools
Elementary Schools Meadow Point
Middle Schools Falcon Creek
High Schools Grandview
School District Cherry Creek 5
Others
Senior Community false
SqFt Source Assessor
Special Listing Condition Private Owner
Read Less Info
Want to know what your home might be worth? Contact us for a FREE valuation!

Our team is ready to help you sell your home for the highest possible price ASAP

"My job is to find and attract mastery-based agents to the office, protect the culture, and make sure everyone is happy! "






