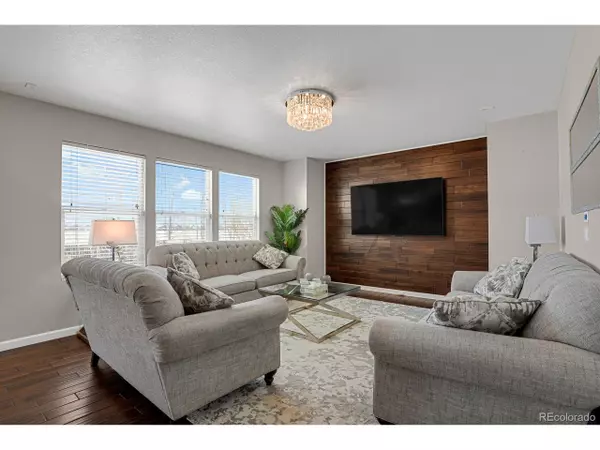$535,000
$535,000
For more information regarding the value of a property, please contact us for a free consultation.
3 Beds
3 Baths
2,190 SqFt
SOLD DATE : 02/29/2024
Key Details
Sold Price $535,000
Property Type Single Family Home
Sub Type Residential-Detached
Listing Status Sold
Purchase Type For Sale
Square Footage 2,190 sqft
Subdivision High Pointe Sub
MLS Listing ID 2641181
Sold Date 02/29/24
Style Contemporary/Modern
Bedrooms 3
Full Baths 2
Half Baths 1
HOA Y/N true
Abv Grd Liv Area 2,190
Originating Board REcolorado
Year Built 2008
Annual Tax Amount $4,903
Lot Size 6,969 Sqft
Acres 0.16
Property Description
Welcome to your future home-a testament to modern design and open-space living! Adjacent to privately owned open space, this residence offers stunning views of the mountains and downtown Denver! Nestled in a vibrant community, this property offers a perfect blend of style, functionality, and comfort with its own "Harvest Meadows Park" just a block away, enjoy the peace and beauty surrounding this property. The main floor boats open living room with plenty of natural light, and the kitchen has plenty of cabinet space. Located on the upper level, you have a comfortable LOFT/Bonus Room space surrounded by 2 bedrooms with closet space in each room and 1 full bath. The primary bedroom offers a nice 5-piece bath with a huge walk-in closet. Step outside to your own private retreat - a spacious backyard or patio awaits, perfect for al fresco dining, gardening, or simply unwinding under the stars. Minutes from grocery stores, shopping, and DIA.
This home is a must-see!
Location
State CO
County Adams
Community Park
Area Metro Denver
Direction From 104th & Chambers Rd: South on Chambers Rd to 101st, West to Fraser, South to 100th Ave, West to Altura St, North to Property - on Left
Rooms
Basement Full, Unfinished
Primary Bedroom Level Upper
Bedroom 2 Upper
Bedroom 3 Upper
Interior
Interior Features Cathedral/Vaulted Ceilings, Open Floorplan, Pantry
Heating Forced Air
Cooling Central Air
Window Features Double Pane Windows
Appliance Dishwasher, Refrigerator, Washer, Dryer, Microwave, Water Softener Owned, Disposal
Laundry Upper Level
Exterior
Garage Spaces 2.0
Fence Fenced
Community Features Park
Roof Type Composition
Porch Patio
Building
Lot Description Abuts Public Open Space
Story 2
Sewer City Sewer, Public Sewer
Level or Stories Two
Structure Type Wood/Frame,Stone
New Construction false
Schools
Elementary Schools Second Creek
Middle Schools Otho Stuart
High Schools Prairie View
School District School District 27-J
Others
HOA Fee Include Trash
Senior Community false
SqFt Source Assessor
Special Listing Condition Private Owner
Read Less Info
Want to know what your home might be worth? Contact us for a FREE valuation!

Our team is ready to help you sell your home for the highest possible price ASAP

"My job is to find and attract mastery-based agents to the office, protect the culture, and make sure everyone is happy! "






