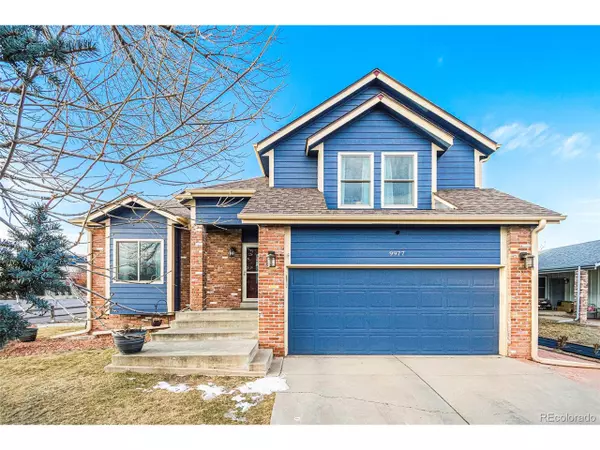$626,000
$615,000
1.8%For more information regarding the value of a property, please contact us for a free consultation.
3 Beds
3 Baths
1,737 SqFt
SOLD DATE : 03/01/2024
Key Details
Sold Price $626,000
Property Type Single Family Home
Sub Type Residential-Detached
Listing Status Sold
Purchase Type For Sale
Square Footage 1,737 sqft
Subdivision Westbrook
MLS Listing ID 2819167
Sold Date 03/01/24
Bedrooms 3
Full Baths 2
Half Baths 1
HOA Y/N false
Abv Grd Liv Area 1,737
Originating Board REcolorado
Year Built 1984
Annual Tax Amount $2,418
Lot Size 7,405 Sqft
Acres 0.17
Property Description
Welcome to this updated tri-level home in highly sought after Westbrook on a large corner lot. Step inside and you will be delighted with the quality LVP flooring and new carpet. The main floor features the living and dining rooms plus the updated gourmet kitchen with dark cabinets, slab granite counters and stainless appliances. The kitchen overlooks the spacious family room with new flooring and a half bath and laundry facilities. This room is the perfect space for game nights or cuddling in front of the fire with your special someone. Upstairs is home to the spacious primary suite with beautifully updated ensuite bath which provides a nice get-away from the chaos of the day. There are two additional good-sized bedrooms and a full bathroom. The basement is unfinished and provides ample storage or can easily be finished. Newer Pella windows throughout. 2 car garage, other features include white trim and doors throughout plus new high-end HVAC system. The back yard is equally as appealing and features mature trees, a storage shed and RV Parking. Walk to well ranked Lukas Elementary School. Wayne Carle Middle School and Standley Lake High School. Community pool, Standley Lake and a dog park are all within walking distance. Down the road from grocery and dining options, or just a few minutes' drive to FlatIron Crossing Mall. Easy access to highways and 20 minutes from Boulder. Discover why this is the home you have been waiting for!
Location
State CO
County Jefferson
Area Metro Denver
Rooms
Basement Partial, Unfinished
Primary Bedroom Level Upper
Master Bedroom 16x15
Bedroom 2 Upper 16x10
Bedroom 3 Upper 14x9
Interior
Interior Features Eat-in Kitchen, Cathedral/Vaulted Ceilings, Walk-In Closet(s)
Heating Forced Air
Cooling Central Air
Fireplaces Type Gas, Gas Logs Included, Family/Recreation Room Fireplace, Single Fireplace
Fireplace true
Window Features Double Pane Windows
Appliance Dishwasher, Refrigerator, Microwave, Disposal
Laundry Lower Level
Exterior
Garage Spaces 2.0
Fence Fenced
Utilities Available Natural Gas Available, Electricity Available
Roof Type Composition
Street Surface Paved
Building
Lot Description Lawn Sprinkler System, Cul-De-Sac, Corner Lot
Faces South
Story 2
Foundation Slab
Sewer City Sewer, Public Sewer
Water City Water
Level or Stories Bi-Level
Structure Type Wood/Frame,Brick/Brick Veneer,Wood Siding
New Construction false
Schools
Elementary Schools Lukas
Middle Schools Wayne Carle
High Schools Standley Lake
School District Jefferson County R-1
Others
Senior Community false
SqFt Source Assessor
Special Listing Condition Private Owner
Read Less Info
Want to know what your home might be worth? Contact us for a FREE valuation!

Our team is ready to help you sell your home for the highest possible price ASAP


"My job is to find and attract mastery-based agents to the office, protect the culture, and make sure everyone is happy! "






