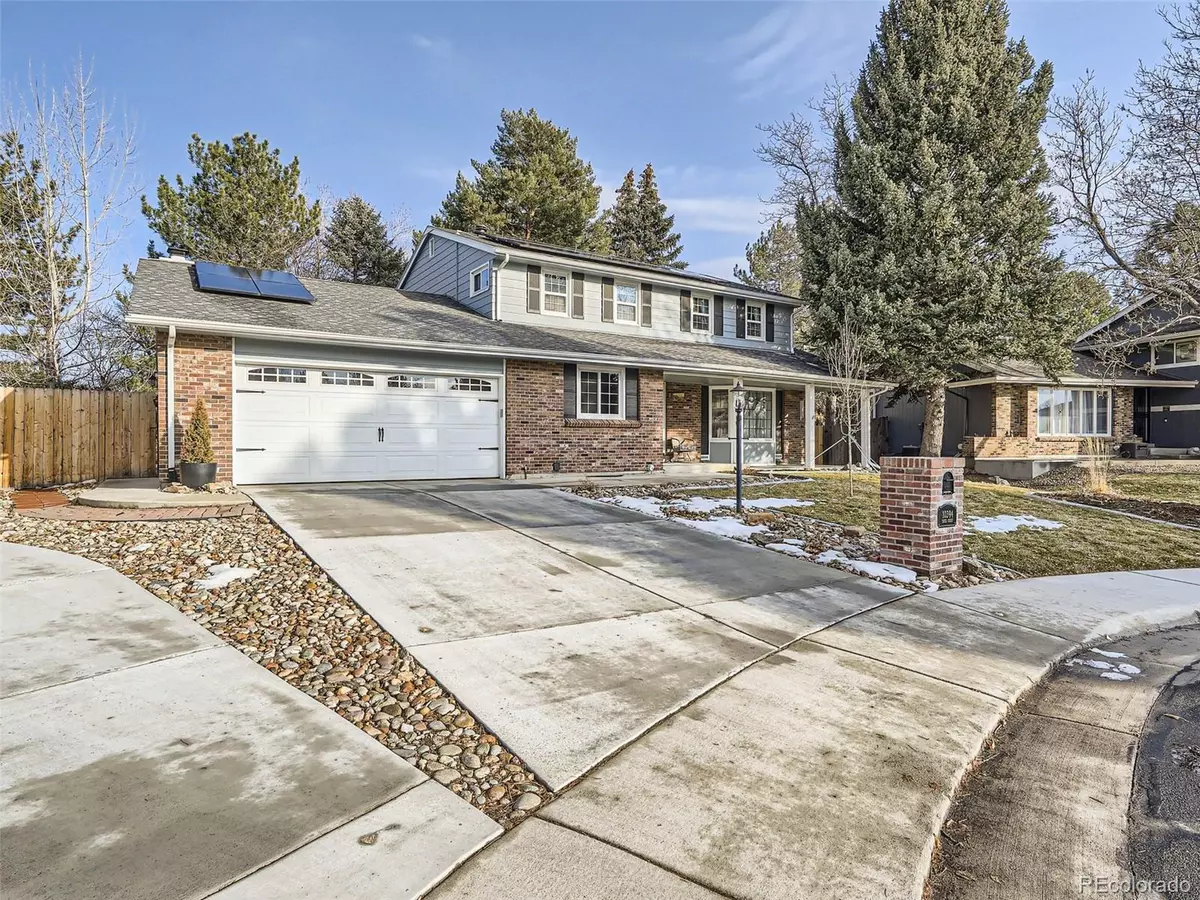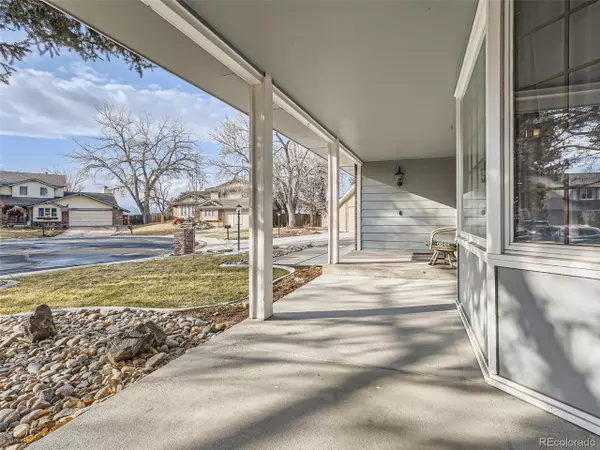$750,000
$740,000
1.4%For more information regarding the value of a property, please contact us for a free consultation.
4 Beds
3 Baths
2,308 SqFt
SOLD DATE : 03/07/2024
Key Details
Sold Price $750,000
Property Type Single Family Home
Sub Type Residential-Detached
Listing Status Sold
Purchase Type For Sale
Square Footage 2,308 sqft
Subdivision Hyland Greens
MLS Listing ID 2052244
Sold Date 03/07/24
Bedrooms 4
Full Baths 1
Half Baths 1
Three Quarter Bath 1
HOA Fees $78/qua
HOA Y/N true
Abv Grd Liv Area 2,308
Originating Board REcolorado
Year Built 1979
Annual Tax Amount $2,841
Lot Size 8,712 Sqft
Acres 0.2
Property Description
Rare opportunity to live in desirable Hyland Greens! Situated on a quiet cul-de-sac, this lovely two-story home faces west and has four bedrooms plus an office, remodeled kitchen with stainless high efficiency appliances and soft-close drawers, and a beautiful pergola on the back patio and small water feature in the back yard. The living room, dining room and family room are perfect for entertaining, and the laundry room is conveniently located on the main floor near the powder room. The office is beautifully finished with board and batten wall treatment. Upstairs you will find the primary bedroom with ensuite bathroom, and three additional roomy bedrooms and a bathroom. The spacious basement is unfinished with a stubbed bathroom and built-in cabinets. The two-car garage comes equipped with a hanging storage shelf. This home is a wonderful mix of timeless architecture and convenient updates. This charming community has two pools, tennis courts, parks, trails, basketball courts and lots of activities. Excellent location between Denver and Boulder with convenient access to I-25 and US36, shopping, dining and recreation!
Hyland Greens is a wonderful place to call home!
Location
State CO
County Adams
Community Tennis Court(S), Pool, Playground, Hiking/Biking Trails
Area Metro Denver
Direction From I25, exit 104th and head west. Turn left onto Wolff St, right on W. 103rd Place and right onto Yates Ct. 3rd house on the right!
Rooms
Basement Unfinished
Primary Bedroom Level Upper
Master Bedroom 15x14
Bedroom 2 Upper 11x14
Bedroom 3 Upper 11x13
Bedroom 4 Upper 11x13
Interior
Interior Features Study Area, Eat-in Kitchen, Pantry, Kitchen Island
Heating Forced Air
Cooling Central Air, Ceiling Fan(s)
Fireplaces Type Family/Recreation Room Fireplace, Single Fireplace
Fireplace true
Window Features Window Coverings,Bay Window(s),Double Pane Windows
Appliance Dishwasher, Refrigerator, Microwave
Laundry Lower Level
Exterior
Garage Spaces 2.0
Fence Fenced
Community Features Tennis Court(s), Pool, Playground, Hiking/Biking Trails
Utilities Available Electricity Available, Cable Available
View Mountain(s)
Roof Type Composition
Street Surface Paved
Porch Patio
Building
Lot Description Gutters, Cul-De-Sac
Faces West
Story 2
Sewer City Sewer, Public Sewer
Water City Water
Level or Stories Two
Structure Type Wood/Frame,Brick/Brick Veneer
New Construction false
Schools
Elementary Schools Sunset Ridge
Middle Schools Shaw Heights
High Schools Westminster
School District Westminster Public Schools
Others
Senior Community false
SqFt Source Assessor
Special Listing Condition Private Owner
Read Less Info
Want to know what your home might be worth? Contact us for a FREE valuation!

Our team is ready to help you sell your home for the highest possible price ASAP

"My job is to find and attract mastery-based agents to the office, protect the culture, and make sure everyone is happy! "






