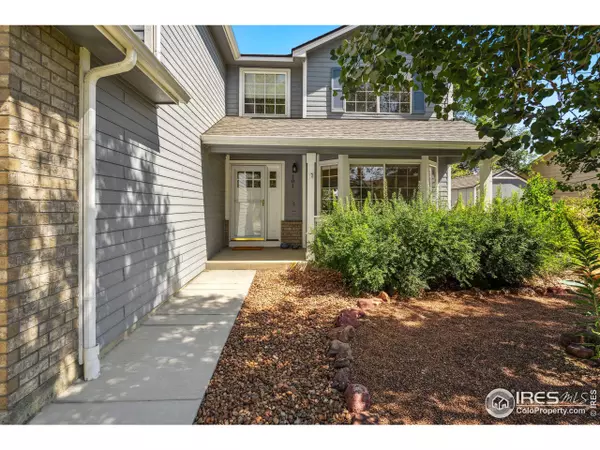$865,000
$880,000
1.7%For more information regarding the value of a property, please contact us for a free consultation.
5 Beds
4 Baths
3,375 SqFt
SOLD DATE : 03/22/2024
Key Details
Sold Price $865,000
Property Type Single Family Home
Sub Type Residential-Detached
Listing Status Sold
Purchase Type For Sale
Square Footage 3,375 sqft
Subdivision Melody At Meadow Sweet Farm
MLS Listing ID 995952
Sold Date 03/22/24
Style Contemporary/Modern
Bedrooms 5
Full Baths 1
Half Baths 1
Three Quarter Bath 2
HOA Fees $39/mo
HOA Y/N true
Abv Grd Liv Area 2,674
Originating Board IRES MLS
Year Built 1995
Annual Tax Amount $4,232
Lot Size 0.420 Acres
Acres 0.42
Property Description
Welcome Home to Meadow Sweet Farms! Check out this beautiful 2 story home tucked away at the back of this quaint neighborhood. This carefully maintained home boasts over 3000 finished sf. The light and bright living room greets you when you walk in and it just keeps getting better: featuring a spacious and well-appointed kitchen, airy family room with fireplace and a large formal dining room. With a large primary suite and 3 additional bedrooms upstairs, there is room for everyone. The basement offers a built-in wet bar, rec room complete with a gas wood-style stove for those winter eves, as well as an additional bedroom or craft room and bathroom. Enjoy your favorite beverage on the large, covered patio or front porch. Outside is a gardener's dream. Plenty of flower beds surround the .42-acre lot. Scattered with fruit trees, shade trees and evergreens and backing to city open space, this beautiful yard offers plenty of room to play and privacy too! Wrap it up with a 3-car garage and backyard storage shed to give you the space for your goodies. Conveniently located near a park, trails, and open space for enjoying the Colorado outdoors. Come take a look today!
Location
State CO
County Boulder
Area Suburban Plains
Zoning Res
Direction From Erie Pkwy & N 119th St go N to Harvest Point Dr, W to Autumn Ct
Rooms
Family Room Carpet
Other Rooms Storage
Primary Bedroom Level Upper
Master Bedroom 22x15
Bedroom 2 Upper 12x10
Bedroom 3 Upper 11x10
Bedroom 4 Upper 11x9
Bedroom 5 10x8
Dining Room Wood Floor
Kitchen Laminate Floor
Interior
Interior Features Study Area, Satellite Avail, High Speed Internet, Eat-in Kitchen, Separate Dining Room, Cathedral/Vaulted Ceilings
Heating Forced Air
Cooling Central Air, Ceiling Fan(s)
Flooring Wood Floors
Fireplaces Type Gas, Family/Recreation Room Fireplace
Fireplace true
Window Features Window Coverings
Appliance Gas Range/Oven, Dishwasher, Refrigerator, Microwave
Laundry Main Level
Exterior
Garage Spaces 3.0
Fence Fenced, Wood
Utilities Available Natural Gas Available, Electricity Available, Cable Available
Roof Type Composition
Porch Patio
Building
Lot Description Lawn Sprinkler System, Level, Abuts Public Open Space
Faces West
Story 2
Sewer City Sewer
Water City Water, Town of Erie
Level or Stories Two
Structure Type Wood/Frame,Brick/Brick Veneer
New Construction false
Schools
Elementary Schools Meadowlark K-8
Middle Schools Meadowlark K-8
High Schools Centaurus
School District Boulder Valley Dist Re2
Others
HOA Fee Include Common Amenities
Senior Community false
Tax ID R0119435
SqFt Source Other
Special Listing Condition Private Owner
Read Less Info
Want to know what your home might be worth? Contact us for a FREE valuation!

Our team is ready to help you sell your home for the highest possible price ASAP

Bought with RE/MAX Elevate
"My job is to find and attract mastery-based agents to the office, protect the culture, and make sure everyone is happy! "






