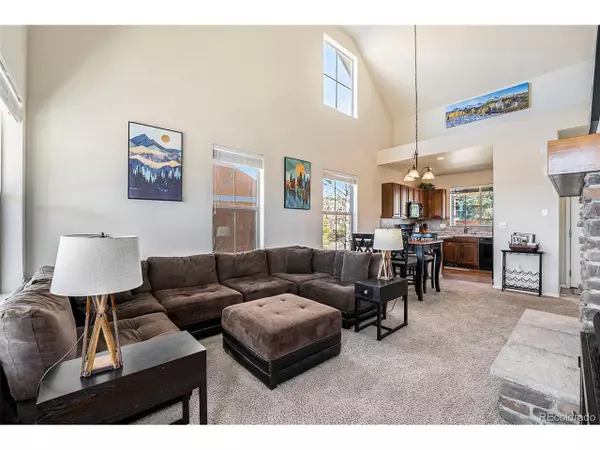$817,300
$839,000
2.6%For more information regarding the value of a property, please contact us for a free consultation.
2 Beds
2 Baths
1,809 SqFt
SOLD DATE : 03/22/2024
Key Details
Sold Price $817,300
Property Type Townhouse
Sub Type Attached Dwelling
Listing Status Sold
Purchase Type For Sale
Square Footage 1,809 sqft
Subdivision Granby Ranch
MLS Listing ID 4149781
Sold Date 03/22/24
Bedrooms 2
Full Baths 2
HOA Fees $310/mo
HOA Y/N true
Abv Grd Liv Area 1,119
Originating Board REcolorado
Year Built 2007
Annual Tax Amount $5,574
Lot Size 3,049 Sqft
Acres 0.07
Property Description
This 2 bedroom with loft plan really sleeps like a 4 bedroom layout. Both the loft and the rec room in the lower level has sleeping space and is the largest square footage layout in Peakview at 1809 sf. This low maintenance townhome also has a backyard and great patio with modern fire pit that overlooks the valley below. Enjoy big views and an outdoor area that is pre-wired for a hot tub and ready to enjoy! This home is in great shape and is mountain modern style! Large windows, low HOA, modern classic design complete this home. This home has tons of storage for bikes and ski equipment, and 3 decks/patios. Do not miss this lovely home that is classic in style.
Location
State CO
County Grand
Community Clubhouse, Hot Tub, Pool, Fitness Center, Hiking/Biking Trails
Area Out Of Area
Direction Turn into Granby Ranch from US Highway 40 (Village Road); follow road up and over past the ski lodge and condos; turn left on Peak View; 107 on the left.
Rooms
Primary Bedroom Level Main
Bedroom 2 Basement
Interior
Interior Features Loft
Heating Forced Air
Fireplaces Type Gas, Living Room, Single Fireplace
Fireplace true
Appliance Dishwasher, Refrigerator, Washer, Dryer, Microwave, Disposal
Laundry In Basement
Exterior
Garage Spaces 2.0
Community Features Clubhouse, Hot Tub, Pool, Fitness Center, Hiking/Biking Trails
Utilities Available Natural Gas Available, Electricity Available, Cable Available
View Mountain(s)
Roof Type Composition
Street Surface Paved
Building
Lot Description On Golf Course, Near Golf Course
Story 3
Sewer City Sewer, Public Sewer
Water City Water
Level or Stories Three Or More
Structure Type Wood/Frame
New Construction false
Schools
Elementary Schools Granby
Middle Schools East Grand
High Schools Middle Park
School District East Grand 2
Others
HOA Fee Include Trash,Snow Removal,Maintenance Structure
Senior Community false
Special Listing Condition Private Owner
Read Less Info
Want to know what your home might be worth? Contact us for a FREE valuation!

Our team is ready to help you sell your home for the highest possible price ASAP

Bought with LoKation Real Estate
"My job is to find and attract mastery-based agents to the office, protect the culture, and make sure everyone is happy! "






