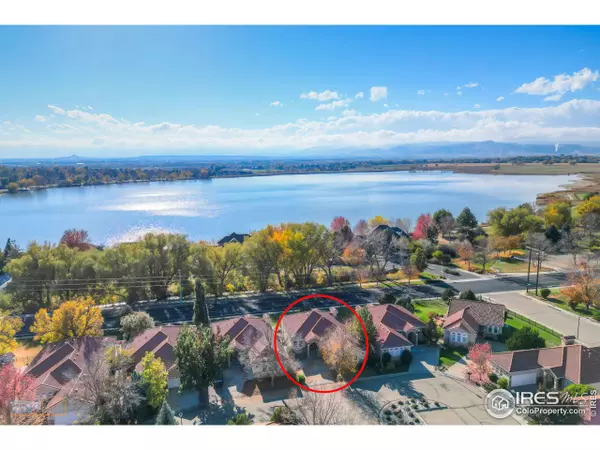$660,000
$660,000
For more information regarding the value of a property, please contact us for a free consultation.
3 Beds
3 Baths
2,285 SqFt
SOLD DATE : 03/25/2024
Key Details
Sold Price $660,000
Property Type Single Family Home
Sub Type Residential-Detached
Listing Status Sold
Purchase Type For Sale
Square Footage 2,285 sqft
Subdivision Shores Pud 9Th Filing
MLS Listing ID 1001433
Sold Date 03/25/24
Style Patio Home,Ranch
Bedrooms 3
Full Baths 3
HOA Fees $217/mo
HOA Y/N true
Abv Grd Liv Area 1,557
Originating Board IRES MLS
Year Built 1997
Annual Tax Amount $3,003
Lot Size 4,356 Sqft
Acres 0.1
Property Description
Warm and inviting home features main floor living, an attached 2 car garage, and is only two blocks away from the parks and trails of Longmont's McIntosh Lake! This ranch style patio home has large windows, plenty of light, and a gracious, open floor plan perfect for entertaining. The main level features a spacious primary bedroom suite as well as a roomy office next to a full bath which could easily be converted into another main floor bedroom. The main level also has formal dining and a large great room which has a cozy gas fireplace and vaulted ceilings. The kitchen is open to the great room and features real hardwood flooring, a breakfast bar, new quartz counters, subway tile backsplash, an eat-in area, and plantation shutters. This home also has fresh paint and new carpet throughout. Downstairs, there is plenty of space with another bedroom, full bath, and rec room. In addition, there is a large unfinished area with excellent potential for adding more living space to suit your needs or to keep as-is for significant storage. Step out onto a partially shaded, private patio. For those with a green thumb the home is bordered by flower beds, along with bushes and a few small trees The Pleasant Valley HOA includes a swimming pool and tennis courts. Enjoy Continental Divide vistas through the foliage and take advantage of the amenities offered by the parks and trails at nearby McIntosh Lake.
Location
State CO
County Boulder
Community Tennis Court(S), Pool
Area Longmont
Zoning Res
Direction West on 21st from Hover Rd. Left on Harvard. Right on N. Shore Dr. Right on Cascade Dr. Third exit on roundabout is Bellmeade Way.
Rooms
Primary Bedroom Level Main
Master Bedroom 17x14
Bedroom 2 Basement 12x11
Bedroom 3 Main 13x11
Dining Room Carpet
Kitchen Wood Floor
Interior
Interior Features High Speed Internet, Eat-in Kitchen, Separate Dining Room, Cathedral/Vaulted Ceilings, Open Floorplan, Walk-In Closet(s)
Heating Forced Air
Cooling Central Air
Flooring Wood Floors
Fireplaces Type Gas, Living Room, Basement
Fireplace true
Window Features Window Coverings,Double Pane Windows
Appliance Electric Range/Oven, Dishwasher, Refrigerator, Microwave
Laundry Washer/Dryer Hookups, Main Level
Exterior
Garage Spaces 2.0
Fence Partial
Community Features Tennis Court(s), Pool
Utilities Available Natural Gas Available, Electricity Available, Cable Available
View Mountain(s), Plains View, Water
Roof Type Tile
Handicap Access Level Lot, Main Floor Bath, Main Level Bedroom, Stall Shower, Main Level Laundry
Porch Patio
Building
Lot Description Lawn Sprinkler System, Cul-De-Sac
Story 1
Sewer City Sewer
Water City Water, City
Level or Stories One
Structure Type Stone,Stucco
New Construction false
Schools
Elementary Schools Hygiene
Middle Schools Westview
High Schools Longmont
School District St Vrain Dist Re 1J
Others
HOA Fee Include Common Amenities,Snow Removal,Maintenance Grounds,Management
Senior Community false
Tax ID R0120883
SqFt Source Assessor
Special Listing Condition Private Owner
Read Less Info
Want to know what your home might be worth? Contact us for a FREE valuation!

Our team is ready to help you sell your home for the highest possible price ASAP

Bought with Porchlight RE Group-Boulder
"My job is to find and attract mastery-based agents to the office, protect the culture, and make sure everyone is happy! "






