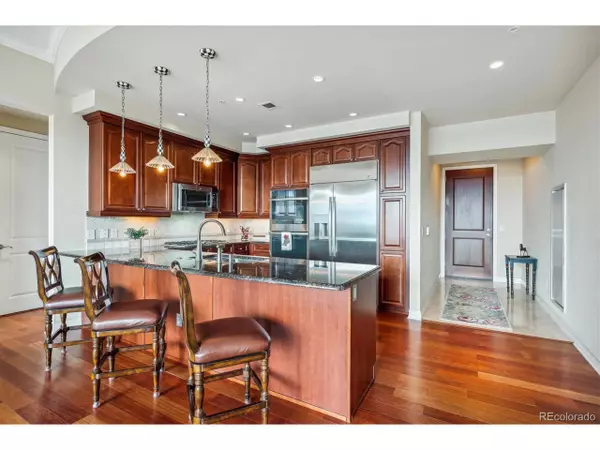$1,002,000
$1,025,000
2.2%For more information regarding the value of a property, please contact us for a free consultation.
2 Beds
2 Baths
1,453 SqFt
SOLD DATE : 03/28/2024
Key Details
Sold Price $1,002,000
Property Type Townhouse
Sub Type Attached Dwelling
Listing Status Sold
Purchase Type For Sale
Square Footage 1,453 sqft
Subdivision The Pinnacle At City Park South
MLS Listing ID 7146497
Sold Date 03/28/24
Style Contemporary/Modern,Ranch
Bedrooms 2
Full Baths 1
Three Quarter Bath 1
HOA Fees $1,017/mo
HOA Y/N true
Abv Grd Liv Area 1,453
Originating Board REcolorado
Year Built 2006
Annual Tax Amount $5,253
Property Description
This stunning property has been meticulously maintained to provide a perfect blend of luxury and comfort, with a range of features that cater to both style and functionality, offering an unparalleled living experience. You'll immediately be captivated by the beautifully designed kitchen, highlighting elegant cabinets, a granite counter, designer backsplash, and updated appliances. The great room is equipped with a gas fireplace, bookcases, a built-in humidifier, automatic blinds, surround sound speakers, and wide plank laminate hardwood floors that enhance the aesthetic appeal and provide durability and ease of maintenance. When it's time to unwind at the end of the day, the large patio allows you to relax and enjoy the stunning views of downtown and mountains all the way to Pikes Peak. The chandelier and pendant lighting are by MacKenzie-Childs. The primary suite is gracious and welcoming, with a designer-made cornice and bedspread, plus a completely custom-built closet, while the ensuite bath provides a spa-like sense of luxury and calm. The second bedroom has a built-in desk with shelves and drawers. The room can easily handle a bed, pull-out couch, or Murphy bed, making it the perfect multi-functional space. You'll also be thrilled with yet another customized walk-in closet and built-in linen cabinet in the ensuite bath. In addition, there is a conveniently located garage space (others are typically available for rent) and a private storage unit. This property epitomizes living at its finest, with a combination of design and comfort that is second to none.
Location
State CO
County Denver
Community Clubhouse, Hot Tub, Pool, Sauna, Fitness Center, Elevator, Business Center
Area Metro Denver
Direction 17th & Fillmore. Directly across from City Park.
Rooms
Primary Bedroom Level Main
Bedroom 2 Main
Interior
Interior Features Open Floorplan, Pantry, Walk-In Closet(s)
Heating Forced Air
Cooling Central Air
Fireplaces Type Great Room, Single Fireplace
Fireplace true
Window Features Window Coverings,Double Pane Windows
Appliance Dishwasher, Refrigerator, Washer, Dryer, Microwave, Disposal
Exterior
Exterior Feature Gas Grill, Balcony
Garage Spaces 1.0
Community Features Clubhouse, Hot Tub, Pool, Sauna, Fitness Center, Elevator, Business Center
Utilities Available Electricity Available, Cable Available
View Mountain(s)
Roof Type Other
Street Surface Paved
Handicap Access Accessible Approach with Ramp, No Stairs, Accessible Elevator Installed
Porch Patio
Building
Story 1
Sewer City Sewer, Public Sewer
Water City Water
Level or Stories One
New Construction false
Schools
Elementary Schools Teller
Middle Schools Merrill
High Schools East
School District Denver 1
Others
HOA Fee Include Trash,Snow Removal,Security,Management,Maintenance Structure,Water/Sewer,Hazard Insurance
Senior Community false
SqFt Source Plans
Special Listing Condition Private Owner
Read Less Info
Want to know what your home might be worth? Contact us for a FREE valuation!

Our team is ready to help you sell your home for the highest possible price ASAP

"My job is to find and attract mastery-based agents to the office, protect the culture, and make sure everyone is happy! "






