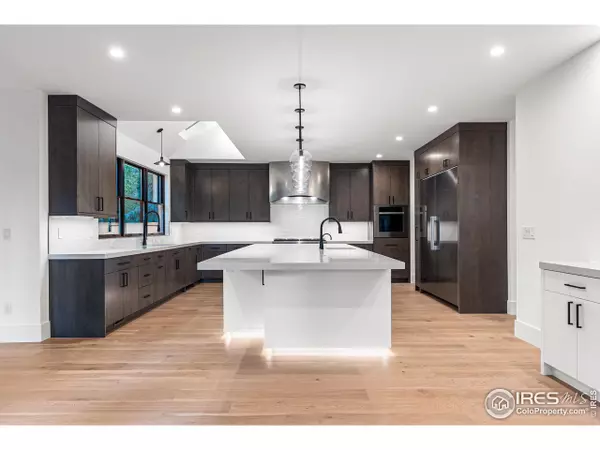$3,450,000
$3,750,000
8.0%For more information regarding the value of a property, please contact us for a free consultation.
6 Beds
4 Baths
5,496 SqFt
SOLD DATE : 04/01/2024
Key Details
Sold Price $3,450,000
Property Type Single Family Home
Sub Type Residential-Detached
Listing Status Sold
Purchase Type For Sale
Square Footage 5,496 sqft
Subdivision Wellington Gardens
MLS Listing ID 997952
Sold Date 04/01/24
Style Contemporary/Modern
Bedrooms 6
Full Baths 1
Half Baths 1
Three Quarter Bath 2
HOA Y/N false
Abv Grd Liv Area 3,622
Originating Board IRES MLS
Year Built 1991
Annual Tax Amount $12,140
Lot Size 0.340 Acres
Acres 0.34
Property Description
High end custom-renovated luxury residence, nestled on coveted Vinca Ct, epitomizes refined living at its finest.Tucked away on a sprawling private lot, this stunning home offers the perfect blend of sophistication, functionality, & natural beauty. Step inside & be captivated by the seamless open floor plan that creates an inviting & spacious atmosphere. Sunlight cascades through the expansive windows, creating an ambiance of warmth & tranquility. Custom lighting adorns the ceilings, stairs & cabinets, enhancing the beauty of each room & providing the perfect setting for any occasion. The heart of this home is undoubtedly the gourmet chef's kitchen, where culinary dreams come to life. Immaculate craftsmanship, high-end commercial grade appliances, & sleek cabinetry make this kitchen a true masterpiece. The center island is ideal for casual dining or gathering w/ friends while preparing meals. W/ ample counter space & walk-in pantry, this kitchen is a haven for any culinary enthusiast. Designed w/ entertainment in mind, the living & dining areas flow effortlessly, creating an ideal space for hosting gatherings. Whether you are hosting formal dinner parties or enjoying casual get-togethers, this home provides the perfect backdrop for unforgettable moments w/ family & friends. Retreat to the luxurious primary suite, a private oasis that exudes elegance & relaxation. The en-suite bathroom boasts exquisite designer fixtures, soaking tub, & spacious walk-in steam shower, providing the ultimate spa-like experience. Additional well-appointed bedrooms & bathrooms create flexibility & ensure comfort & privacy for family & guests alike. Home office(s) provide quiet & inspiring spaces to work or study. Home gym, family rm & guest suite in daylight lower level. Lush & freshly landscaped lot, newly poured concrete driveway & front patio. Paths connect throughout the neighborhood where one can't drive, offering sweet morning walks or bike rides right out the door! A true retreat!
Location
State CO
County Boulder
Area Boulder
Zoning RE
Direction Head North on 19th Street, turn East onto Upland Ave, turn South onto Vinca Ct.
Rooms
Family Room Carpet
Primary Bedroom Level Upper
Master Bedroom 18x16
Bedroom 2 Upper 16x12
Bedroom 3 Upper 14x12
Bedroom 4 Lower 13x11
Dining Room Hardwood
Kitchen Hardwood
Interior
Interior Features Study Area, Satellite Avail, High Speed Internet, Eat-in Kitchen, Separate Dining Room, Open Floorplan, Pantry, Walk-In Closet(s), Wet Bar, Jack & Jill Bathroom, Kitchen Island, Steam Shower, 9ft+ Ceilings
Heating Forced Air, Zoned, Humidity Control
Cooling Central Air, Ceiling Fan(s)
Flooring Wood Floors
Fireplaces Type Gas, Double Sided, Living Room
Fireplace true
Window Features Window Coverings,Skylight(s)
Appliance Gas Range/Oven, Dishwasher, Refrigerator, Bar Fridge, Washer, Dryer, Microwave, Disposal
Laundry Washer/Dryer Hookups, In Basement
Exterior
Exterior Feature Balcony
Parking Features Garage Door Opener
Garage Spaces 3.0
Fence Fenced
Utilities Available Natural Gas Available, Electricity Available, Cable Available
Roof Type Composition
Street Surface Paved,Asphalt
Porch Deck
Building
Lot Description Lawn Sprinkler System, Cul-De-Sac, Wooded, Level
Faces East
Story 2
Sewer City Sewer
Water City Water, City of Boulder
Level or Stories Two
Structure Type Wood/Frame,Brick/Brick Veneer
New Construction false
Schools
Elementary Schools Crest View
Middle Schools Centennial
High Schools Boulder
School District Boulder Valley Dist Re2
Others
Senior Community false
Tax ID R0108073
SqFt Source Assessor
Special Listing Condition Private Owner
Read Less Info
Want to know what your home might be worth? Contact us for a FREE valuation!

Our team is ready to help you sell your home for the highest possible price ASAP

Bought with WK Real Estate
"My job is to find and attract mastery-based agents to the office, protect the culture, and make sure everyone is happy! "






