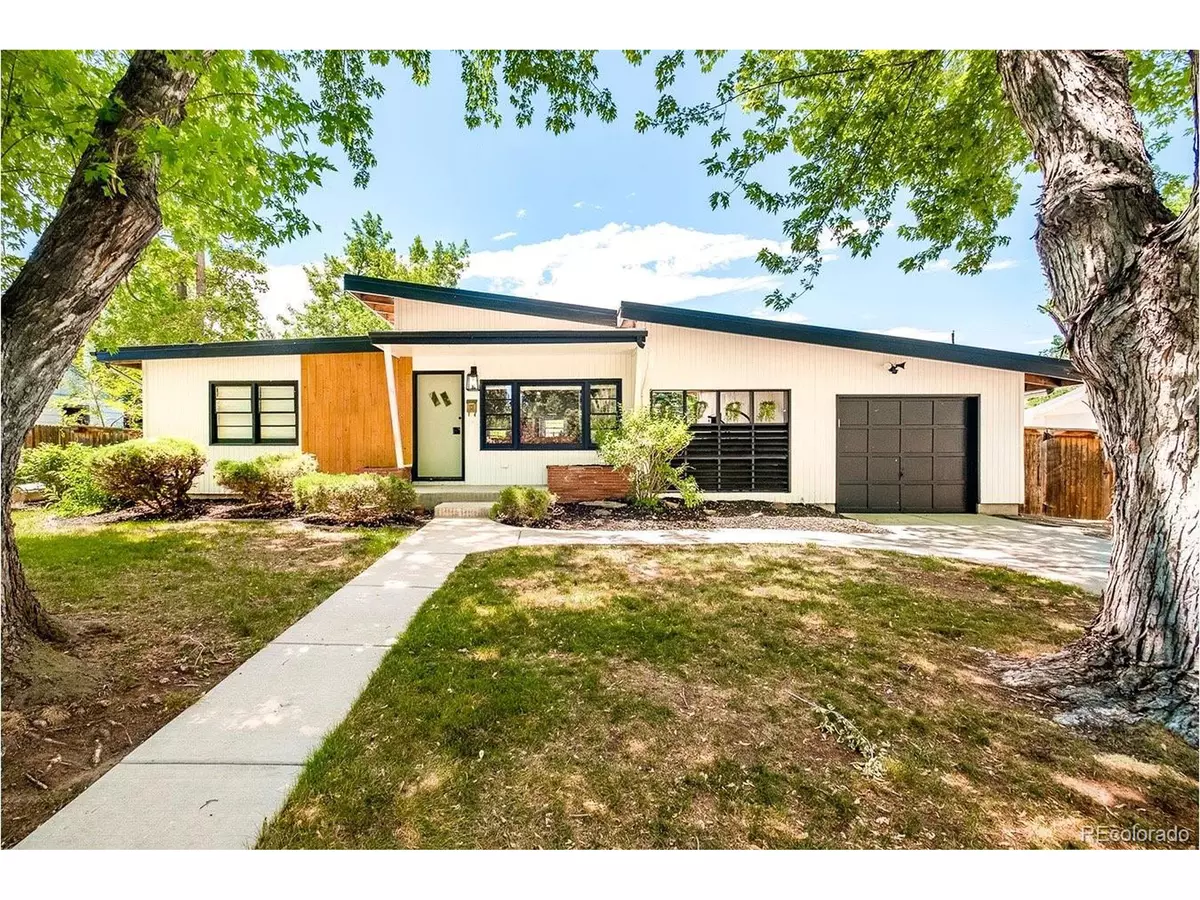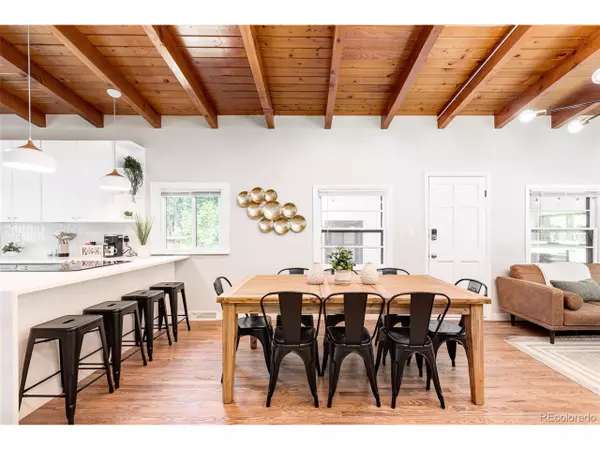$853,000
$849,000
0.5%For more information regarding the value of a property, please contact us for a free consultation.
5 Beds
3 Baths
2,304 SqFt
SOLD DATE : 04/12/2024
Key Details
Sold Price $853,000
Property Type Single Family Home
Sub Type Residential-Detached
Listing Status Sold
Purchase Type For Sale
Square Footage 2,304 sqft
Subdivision Downtown Littleton
MLS Listing ID 8345314
Sold Date 04/12/24
Style Ranch
Bedrooms 5
Full Baths 2
Three Quarter Bath 1
HOA Y/N false
Abv Grd Liv Area 1,152
Originating Board REcolorado
Year Built 1956
Annual Tax Amount $2,863
Lot Size 9,147 Sqft
Acres 0.21
Property Description
Welcome home to a luxurious mid-century modern ranch nestled in the heart of Littleton. Step into a welcoming space adorned with vaulted, wood-lined ceilings, creating an airy and inviting atmosphere. The spacious living area seamlessly flows into the dining room, followed by a newly remodeled gourmet kitchen, perfect for culinary endeavors or casual gatherings.
Outside, discover your own private oasis in the secluded backyard, complete with a covered patio nook, an extended patio, and a huge fenced in lot ideal for entertaining and enjoying spectacular sunset views. With five private bedrooms, including a primary suite, and three renovated bathrooms, there's ample space for relaxation and rejuvenation.
Entertainment options abound with a cozy basement entertainment room, offering the perfect setting for movie nights or game days. Explore the surrounding area on foot, with local favorite parks, trails, shops, restaurants, and downtown Littleton area just a short stroll away.
For outdoor enthusiasts, Chatfield State Park and Lake, Chatfield Botanic Gardens, and numerous hiking opportunities await nearby. Plus, indulge in the vibrant local scene with attractions like Breckenridge Brewery and much more just a stone's throw away. Your DREAM HOME awaits!
Location
State CO
County Arapahoe
Area Metro Denver
Rooms
Basement Full
Primary Bedroom Level Main
Bedroom 2 Main
Bedroom 3 Basement
Bedroom 4 Basement
Bedroom 5 Basement
Interior
Interior Features Cathedral/Vaulted Ceilings, Open Floorplan, Walk-In Closet(s), Kitchen Island
Heating Forced Air
Cooling Central Air
Appliance Dishwasher, Refrigerator, Microwave, Disposal
Laundry In Basement
Exterior
Garage Spaces 1.0
Fence Fenced
Roof Type Composition
Handicap Access Level Lot
Porch Patio
Building
Lot Description Level
Story 1
Sewer City Sewer, Public Sewer
Level or Stories One
Structure Type Brick/Brick Veneer
New Construction false
Schools
Elementary Schools Little Raven
Middle Schools Euclid
High Schools Littleton
School District Littleton 6
Others
Senior Community false
SqFt Source Assessor
Special Listing Condition Other Owner
Read Less Info
Want to know what your home might be worth? Contact us for a FREE valuation!

Our team is ready to help you sell your home for the highest possible price ASAP

"My job is to find and attract mastery-based agents to the office, protect the culture, and make sure everyone is happy! "






