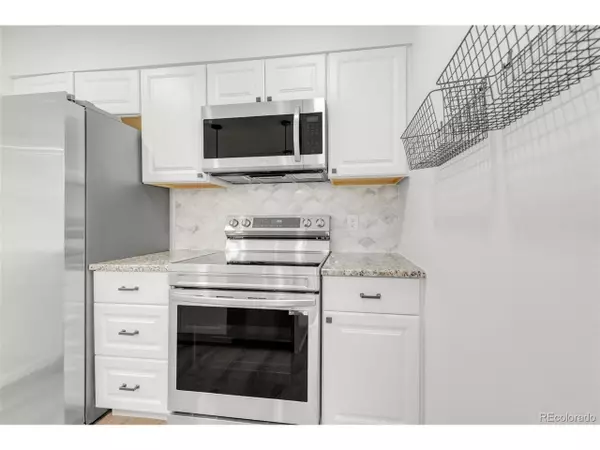$325,000
$325,000
For more information regarding the value of a property, please contact us for a free consultation.
2 Beds
1 Bath
837 SqFt
SOLD DATE : 04/15/2024
Key Details
Sold Price $325,000
Property Type Townhouse
Sub Type Attached Dwelling
Listing Status Sold
Purchase Type For Sale
Square Footage 837 sqft
Subdivision Hampden Villas
MLS Listing ID 6489594
Sold Date 04/15/24
Style Ranch
Bedrooms 2
Full Baths 1
HOA Fees $288/mo
HOA Y/N true
Abv Grd Liv Area 837
Originating Board REcolorado
Year Built 1971
Annual Tax Amount $1,344
Lot Size 871 Sqft
Acres 0.02
Property Description
Welcome to this newly renovated townhome located in Hampden Villas. This ranch-style unit is perched above the pool for lovely views. Walk into an open-concept floor plan where the living room opens directly to the eat-in kitchen. The kitchen has white shaker cabinets, granite countertops, and new appliances. The living room boasts a large picturesque window. Head down the hall where you will find two good-sized bedrooms with a fully remodeled bath separating the two. This unit has ample storage with a coat closet, linen closet, great closets in both bedrooms, and additional storage in the garage. This home also comes with the washer and dryer. The boiler system is brand new, along with a recently installed radon system. Come take a look at this beautiful front unit.
Location
State CO
County Jefferson
Community Pool, Playground
Area Metro Denver
Direction From Wadsworth, head east on Girton, looking to your left there is what looks like an alley entrance, pass that and keep going to the next driveway, and take a left. Head north and the building is on the east side of the alleyway. There is visitor parking a little more north. The unit faces the pool. There is no sign.
Rooms
Basement Built-In Radon
Primary Bedroom Level Main
Bedroom 2 Main
Interior
Interior Features Eat-in Kitchen, Open Floorplan
Heating Baseboard
Cooling Ceiling Fan(s)
Window Features Window Coverings
Appliance Self Cleaning Oven, Dishwasher, Refrigerator, Washer, Microwave, Disposal
Laundry Main Level
Exterior
Garage Spaces 1.0
Community Features Pool, Playground
Utilities Available Electricity Available
Roof Type Composition
Street Surface Paved
Handicap Access No Stairs
Building
Faces East
Story 1
Foundation Slab
Sewer City Sewer, Public Sewer
Water City Water
Level or Stories One
Structure Type Wood/Frame,Brick/Brick Veneer,Wood Siding
New Construction false
Schools
Elementary Schools Westgate
Middle Schools Carmody
High Schools Bear Creek
School District Jefferson County R-1
Others
HOA Fee Include Snow Removal,Water/Sewer,Hazard Insurance
Senior Community false
SqFt Source Assessor
Special Listing Condition Private Owner
Read Less Info
Want to know what your home might be worth? Contact us for a FREE valuation!

Our team is ready to help you sell your home for the highest possible price ASAP

"My job is to find and attract mastery-based agents to the office, protect the culture, and make sure everyone is happy! "






