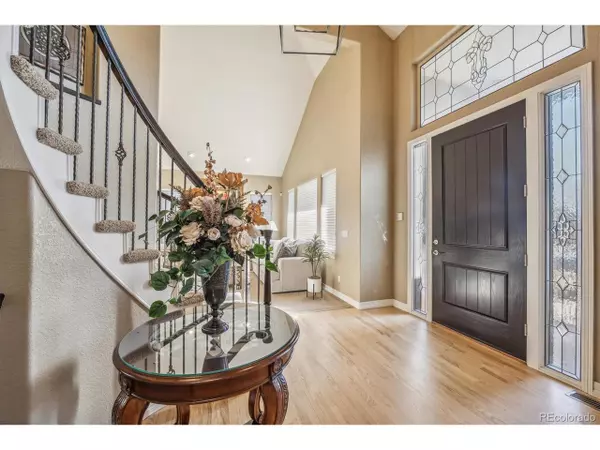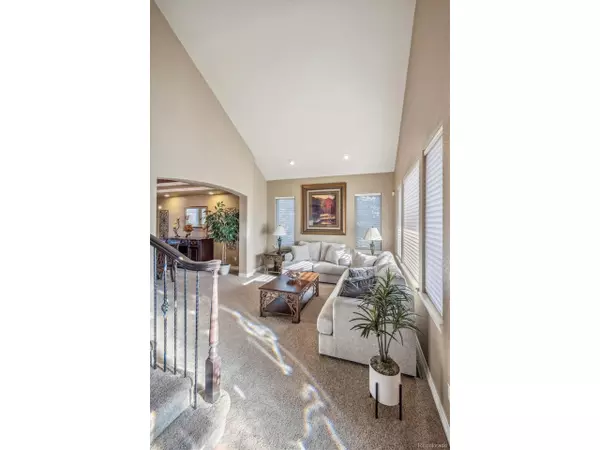$1,275,000
$1,299,000
1.8%For more information regarding the value of a property, please contact us for a free consultation.
6 Beds
5 Baths
4,217 SqFt
SOLD DATE : 04/15/2024
Key Details
Sold Price $1,275,000
Property Type Single Family Home
Sub Type Residential-Detached
Listing Status Sold
Purchase Type For Sale
Square Footage 4,217 sqft
Subdivision Ranch Reserve Ii
MLS Listing ID 9895948
Sold Date 04/15/24
Style Contemporary/Modern
Bedrooms 6
Full Baths 2
Three Quarter Bath 3
HOA Fees $91/ann
HOA Y/N true
Abv Grd Liv Area 3,139
Originating Board REcolorado
Year Built 2003
Annual Tax Amount $5,955
Lot Size 10,890 Sqft
Acres 0.25
Property Description
Nestled in the highly coveted Ranch Reserve, this home has been continually maintained and upgraded. Some of the many updates include updated tile on the fireplace, privacy glass in sidelights & upper window, solar screens, a whole house fan, updated lighting & stainless appliances. The main level high ceilings complement the extensive hardwood floors. Upstairs, the primary bedroom features hardwood floors & vaulted ceilings. All of the home has new sinks & faucets with quartz countertops. The furnace & A/C were replaced 6/2021. There is a second primary retreat in the basement. The outdoor living spaces include concrete overlay on patio & sidewalks plus a covered patio with fireplace & ceiling fan. Even the garage is updated with new garage doors, epoxy floors & storage cabinets. Mature trees grace this property that is next to open space, trails and parks. It is a true gem.
Location
State CO
County Adams
Area Metro Denver
Zoning res
Direction From I25 take 120th Ave westbound to N Federal Blvd turning left(south) to Ranch Reserve Parkway turning left then turning right on Ranch Reserve Lane then left on Clay Court. Property will be on your right
Rooms
Basement Full, Partially Finished
Primary Bedroom Level Upper
Master Bedroom 19x22
Bedroom 2 Upper 12x15
Bedroom 3 Basement 5x28
Bedroom 4 Upper 11x12
Bedroom 5 Main 10x13
Interior
Interior Features Eat-in Kitchen, Open Floorplan, Pantry, Walk-In Closet(s), Jack & Jill Bathroom, Kitchen Island
Heating Forced Air, Humidity Control
Cooling Central Air, Ceiling Fan(s)
Fireplaces Type 2+ Fireplaces, Gas, Gas Logs Included, Family/Recreation Room Fireplace
Fireplace true
Window Features Window Coverings,Double Pane Windows,Triple Pane Windows
Appliance Double Oven, Dishwasher, Refrigerator, Washer, Dryer, Microwave, Disposal
Laundry Main Level
Exterior
Garage Spaces 3.0
Fence Fenced
Utilities Available Electricity Available, Cable Available
Roof Type Concrete
Street Surface Paved
Porch Patio
Building
Lot Description Lawn Sprinkler System, Cul-De-Sac, Abuts Public Open Space, Abuts Private Open Space
Faces East
Story 2
Sewer City Sewer, Public Sewer
Water City Water
Level or Stories Two
Structure Type Stone,Stucco
New Construction false
Schools
Elementary Schools Cotton Creek
Middle Schools Silver Hills
High Schools Mountain Range
School District Adams 12 5 Star Schl
Others
HOA Fee Include Trash
Senior Community false
SqFt Source Assessor
Special Listing Condition Private Owner
Read Less Info
Want to know what your home might be worth? Contact us for a FREE valuation!

Our team is ready to help you sell your home for the highest possible price ASAP

"My job is to find and attract mastery-based agents to the office, protect the culture, and make sure everyone is happy! "






