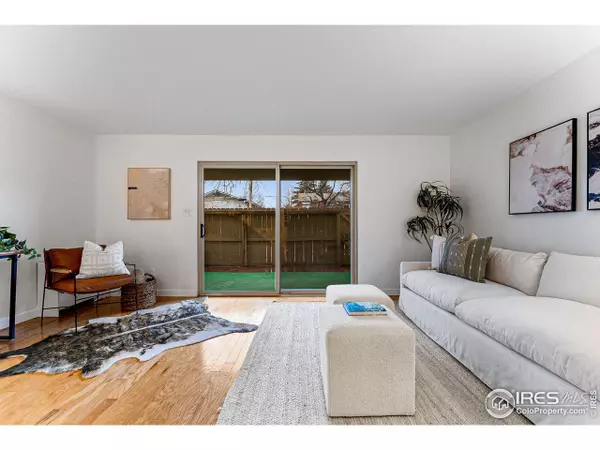$510,000
$498,500
2.3%For more information regarding the value of a property, please contact us for a free consultation.
2 Beds
2 Baths
1,102 SqFt
SOLD DATE : 04/15/2024
Key Details
Sold Price $510,000
Property Type Townhouse
Sub Type Attached Dwelling
Listing Status Sold
Purchase Type For Sale
Square Footage 1,102 sqft
Subdivision Wimbledon Condos Phase Ii - Bo
MLS Listing ID 1004462
Sold Date 04/15/24
Bedrooms 2
Full Baths 1
Half Baths 1
HOA Fees $391/mo
HOA Y/N true
Abv Grd Liv Area 1,102
Originating Board IRES MLS
Year Built 1969
Annual Tax Amount $1,953
Property Description
This is your rare opportunity to own a corner unit, 2 bedroom, 1.5 bath townhome style condo at Wimbledon with over $30k in renovations! Just steps away from CU campus, but in the quieter part of the community, this property is perfect for students, faculty, or anyone seeking a dynamic yet peaceful living experience. This home was owner occupied for the last 17 years! The mirror image bedrooms are large and feature oversized walk-in closets, providing ample storage. The fenced private patio is surrounded by greenery and tranquility, with no one behind you. Being a corner unit by the community green space offers an extra layer of privacy, making it an ideal retreat. Includes 2 parking permits for the lot, and plenty of street parking for guests. Wimbledon provides peace of mind with its well-managed HOA, with healthy reserves and maintenance of the buildings, pool, grills, green spaces, and laundry facilities.**Qualified Buyers can take advantage of a lender paid rate buy down from our preferred lender**
Location
State CO
County Boulder
Community Pool, Park
Area Boulder
Zoning RH5
Rooms
Basement None
Primary Bedroom Level Upper
Master Bedroom 13x12
Bedroom 2 Upper 13x12
Dining Room Wood Floor
Kitchen Vinyl Floor
Interior
Interior Features High Speed Internet, Separate Dining Room, Walk-In Closet(s), Split Bedroom Floor Plan
Heating Hot Water
Flooring Wood Floors
Fireplaces Type None
Fireplace false
Window Features Double Pane Windows
Appliance Electric Range/Oven, Dishwasher, Refrigerator, Disposal
Laundry Common Area
Exterior
Exterior Feature Private Yard, Lighting
Garage Spaces 2.0
Fence Fenced
Community Features Pool, Park
Utilities Available Electricity Available
Roof Type Composition
Street Surface Paved,Concrete
Porch Patio
Building
Lot Description Curbs, Sidewalks, Corner Lot, Wooded, Level, Abuts Public Open Space, Within City Limits
Faces West
Story 2
Sewer City Sewer
Water City Water, City of Boulder
Level or Stories Two
Structure Type Wood/Frame
New Construction false
Schools
Elementary Schools Creekside
Middle Schools Manhattan
High Schools Fairview
School District Boulder Valley Dist Re2
Others
HOA Fee Include Common Amenities,Trash,Snow Removal,Maintenance Grounds,Management,Utilities,Maintenance Structure,Water/Sewer,Heat
Senior Community false
Tax ID R0092764
SqFt Source Assessor
Special Listing Condition Private Owner
Read Less Info
Want to know what your home might be worth? Contact us for a FREE valuation!

Our team is ready to help you sell your home for the highest possible price ASAP

Bought with 8z Real Estate
"My job is to find and attract mastery-based agents to the office, protect the culture, and make sure everyone is happy! "






