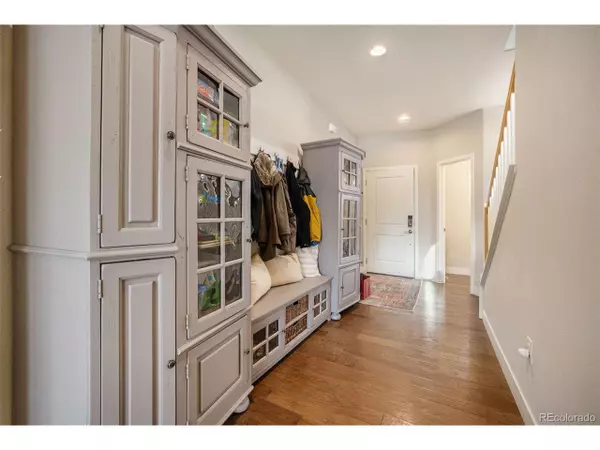$610,000
$609,900
For more information regarding the value of a property, please contact us for a free consultation.
4 Beds
4 Baths
3,002 SqFt
SOLD DATE : 04/26/2024
Key Details
Sold Price $610,000
Property Type Single Family Home
Sub Type Residential-Detached
Listing Status Sold
Purchase Type For Sale
Square Footage 3,002 sqft
Subdivision Reunion
MLS Listing ID 7876134
Sold Date 04/26/24
Bedrooms 4
Full Baths 2
Half Baths 1
Three Quarter Bath 1
HOA Fees $36/qua
HOA Y/N true
Abv Grd Liv Area 2,164
Originating Board REcolorado
Year Built 2018
Annual Tax Amount $6,637
Lot Size 4,791 Sqft
Acres 0.11
Property Description
This spacious 4 bedroom, 3.5 bathroom home is perfectly situated on a premium homesite with no one behind you, offering unparalleled comfort and luxury. With ample living space, this home is ideal for those who love to entertain. The main level boasts your gourmet kitchen with upgraded S/S appliances, gas range, quartz countertops and tons of kitchen cabinets storage! The open-concept floor plan creates a sense of airiness and flow. The kitchen overlooks the great room and dining area and leads to the backyard oasis! Retreat up to the expansive master suite, complete with a luxurious en-suite bathroom and a walk-in closet. The 2 upper guest bedrooms are generously sized and are conveniently located next to the laundry room. The large loft area provides space for a yoga room, homework room or additional living space. The basement is fully finished with a wet bar, living room, additional bedroom and a lux 3/4 bathroom. Reunion is amenity-rich with a 21,000 sq. ft. recreation center with a workout facility and two outdoor pools with interactive water features. Enjoy the 52-acres of parks and lakes, sports fields, picnic facilities, playgrounds, and a lawn amphitheater for movie nights and events.
Location
State CO
County Adams
Community Clubhouse, Pool, Playground, Park, Hiking/Biking Trails
Area Metro Denver
Direction I-225 N. Use the right 2 lanes to take exit 12B to merge with I-70 E toward Limon. Use the right 2 lanes to take exit 284 toward Denver Int'l Airport/Pena Blvd. Continue onto Pena Blvd. Take the Tower Road exit. Turn left onto Tower Rd. Use the middle lane to turn left onto E 104th Ave. Turn right onto Walden St. At the roundabout, take the 2nd exit and stay on Walden St. Walden St turns left and becomes E 107th Pl. Turn left onto Waco St. Turn right onto E 107th Ave. Destination will be on the left
Rooms
Primary Bedroom Level Upper
Master Bedroom 14x20
Bedroom 2 Basement 11x13
Bedroom 3 Upper 10x14
Bedroom 4 Upper 10x13
Interior
Interior Features Eat-in Kitchen, Open Floorplan, Pantry, Walk-In Closet(s), Loft, Wet Bar, Kitchen Island
Heating Forced Air
Cooling Room Air Conditioner
Window Features Double Pane Windows
Appliance Dishwasher, Refrigerator, Washer, Dryer, Microwave, Disposal
Laundry Upper Level
Exterior
Garage Spaces 2.0
Fence Fenced
Community Features Clubhouse, Pool, Playground, Park, Hiking/Biking Trails
Roof Type Composition
Porch Patio
Building
Lot Description Corner Lot, Abuts Private Open Space
Story 2
Sewer City Sewer, Public Sewer
Water City Water
Level or Stories Two
Structure Type Wood/Frame,Vinyl Siding
New Construction false
Schools
Elementary Schools Reunion
Middle Schools Otho Stuart
High Schools Prairie View
School District School District 27-J
Others
HOA Fee Include Trash
Senior Community false
Special Listing Condition Private Owner
Read Less Info
Want to know what your home might be worth? Contact us for a FREE valuation!

Our team is ready to help you sell your home for the highest possible price ASAP

"My job is to find and attract mastery-based agents to the office, protect the culture, and make sure everyone is happy! "






