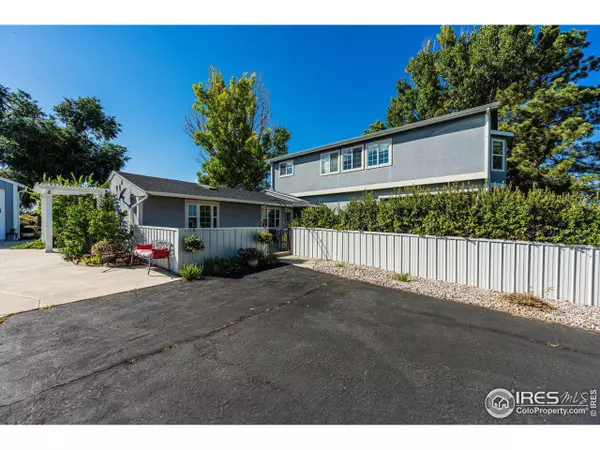$904,000
$899,000
0.6%For more information regarding the value of a property, please contact us for a free consultation.
3 Beds
3 Baths
3,837 SqFt
SOLD DATE : 05/03/2024
Key Details
Sold Price $904,000
Property Type Single Family Home
Sub Type Residential-Detached
Listing Status Sold
Purchase Type For Sale
Square Footage 3,837 sqft
MLS Listing ID 1005338
Sold Date 05/03/24
Bedrooms 3
Full Baths 2
Half Baths 1
HOA Y/N false
Abv Grd Liv Area 3,837
Originating Board IRES MLS
Year Built 1955
Annual Tax Amount $4,414
Lot Size 3.630 Acres
Acres 3.63
Property Description
INCREDIBLE 3.63 ACRE HORSE PROPERTY w/ UPDATED 2-STORY HOME & MULTIPLE OUTBUILDINGS! Outbuildings can be used for a variety of purposes. Bring your Boat, RV, Cars, Toys, and Farm Animals! This property features a 888sqft 3-car garage, 432sqft Man Cave, 1,008sqft shop/music room, large chicken coup, & storage. This bright & beautiful 2-story home features an open flowing floor plan, large kitchen, & massive game room with full bar, vintage pool table, & media space. Enjoy hosting game night or the super bowl. The entire second level is the primary suite, w/ luxurious 5-piece bath, his/her walk-in closets, & flex room! Private & peaceful backyard oasis w/ incredible mountain views, mature trees, putting green, outdoor kitchen, multiple water features, garden beds, & wrap around patio. Plenty of room on the parcel for additional outbuildings. Property has a separate Well for landscaping or 4-H animals. Minutes to Old Town. No Metro or HOA. Properties like this don't come very often.
Location
State CO
County Larimer
Area Fort Collins
Zoning RES
Rooms
Family Room Carpet
Other Rooms Workshop, Storage, Carriage House
Basement None
Primary Bedroom Level Upper
Master Bedroom 28x26
Bedroom 2 Main 14x12
Bedroom 3 Main 13x10
Dining Room Tile Floor
Kitchen Tile Floor
Interior
Interior Features Study Area, Satellite Avail, High Speed Internet, Eat-in Kitchen, Cathedral/Vaulted Ceilings, Open Floorplan, Walk-In Closet(s)
Heating Baseboard
Cooling Central Air, Evaporative Cooling, Ceiling Fan(s)
Window Features Window Coverings,Bay Window(s),Double Pane Windows
Appliance Gas Range/Oven
Laundry Washer/Dryer Hookups, Main Level
Exterior
Parking Features RV/Boat Parking, >8' Garage Door, Heated Garage, Oversized
Garage Spaces 3.0
Fence Fenced, Other
Utilities Available Natural Gas Available, Electricity Available, Propane, Cable Available
View Mountain(s), Foothills View, Plains View
Roof Type Composition
Present Use Horses
Street Surface Paved,Asphalt
Handicap Access Level Lot
Porch Patio, Enclosed
Building
Lot Description Level
Story 2
Sewer Septic
Water District Water, NORCO Water District
Level or Stories Two
Structure Type Wood/Frame,Composition Siding
New Construction false
Schools
Elementary Schools Rice, Eyestone
Middle Schools Wellington
High Schools Poudre
School District Poudre
Others
Senior Community false
Tax ID R0291803
SqFt Source Assessor
Special Listing Condition Private Owner
Read Less Info
Want to know what your home might be worth? Contact us for a FREE valuation!

Our team is ready to help you sell your home for the highest possible price ASAP

Bought with RE/MAX Alliance-FTC South
"My job is to find and attract mastery-based agents to the office, protect the culture, and make sure everyone is happy! "






