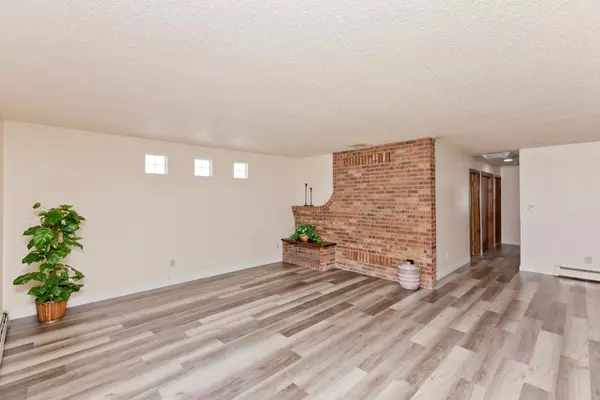$334,947
$339,947
1.5%For more information regarding the value of a property, please contact us for a free consultation.
3 Beds
2 Baths
1,364 SqFt
SOLD DATE : 05/03/2024
Key Details
Sold Price $334,947
Property Type Single Family Home
Sub Type Single Family Residence
Listing Status Sold
Purchase Type For Sale
Square Footage 1,364 sqft
Price per Sqft $245
Subdivision Austin Acres
MLS Listing ID 20234524
Sold Date 05/03/24
Style Ranch
Bedrooms 3
HOA Fees $6/ann
HOA Y/N true
Year Built 1981
Acres 0.15
Lot Dimensions .15 acres
Property Description
This ranch style home located in Austin Acres subdivision is just what you are looking for! NEW luxury vinyl floors throughout and several other new additions for you to see!!! Nice size living room with built in shelf, dining area with enough room for your large dining room table and a great laundry room which includes plenty of shelves for storage. Bedrooms are all located on the east & north side of the home with a full bath off the hallway and a 3/4 bath in the main bedroom. Seller will REPACE CONCRETE in driveway, garage, east-facing patio, and south sidewalk PRIOR to close with an acceptable offer. Large shade trees out front help block the afternoon sun and back yard is fully fenced with great views as there are no homes directly behind. Great residential home for the first time buyer or investor.
Location
State CO
County Mesa
Area Se Grand Junction
Direction 30 Rd south to E Rd, east to E Valley St, south to home on the east (left).
Rooms
Basement Crawl Space
Interior
Interior Features Ceiling Fan(s), Kitchen/Dining Combo, Main Level Primary, Walk-In Shower
Heating Hot Water, Natural Gas
Cooling Evaporative Cooling
Flooring Carpet, Linoleum, Tile
Fireplaces Type None
Fireplace false
Appliance Dishwasher, Electric Oven, Electric Range, Refrigerator
Exterior
Exterior Feature Sprinkler/Irrigation
Parking Features Attached, Garage
Garage Spaces 1.0
Fence Chain Link, Partial, Privacy
Roof Type Asphalt,Composition
Present Use Residential
Street Surface Paved
Handicap Access None, Low Threshold Shower
Porch Open, Patio
Garage true
Building
Lot Description Sprinkler System
Faces West
Sewer Connected
Water Public
Structure Type Brick,Wood Siding,Wood Frame
Schools
Elementary Schools Pear Park
Middle Schools Grand Mesa
High Schools Central
Others
HOA Fee Include None
Tax ID 2943-161-40-009
Read Less Info
Want to know what your home might be worth? Contact us for a FREE valuation!

Our team is ready to help you sell your home for the highest possible price ASAP
Bought with COLDWELL BANKER DISTINCTIVE PROPERTIES
"My job is to find and attract mastery-based agents to the office, protect the culture, and make sure everyone is happy! "






