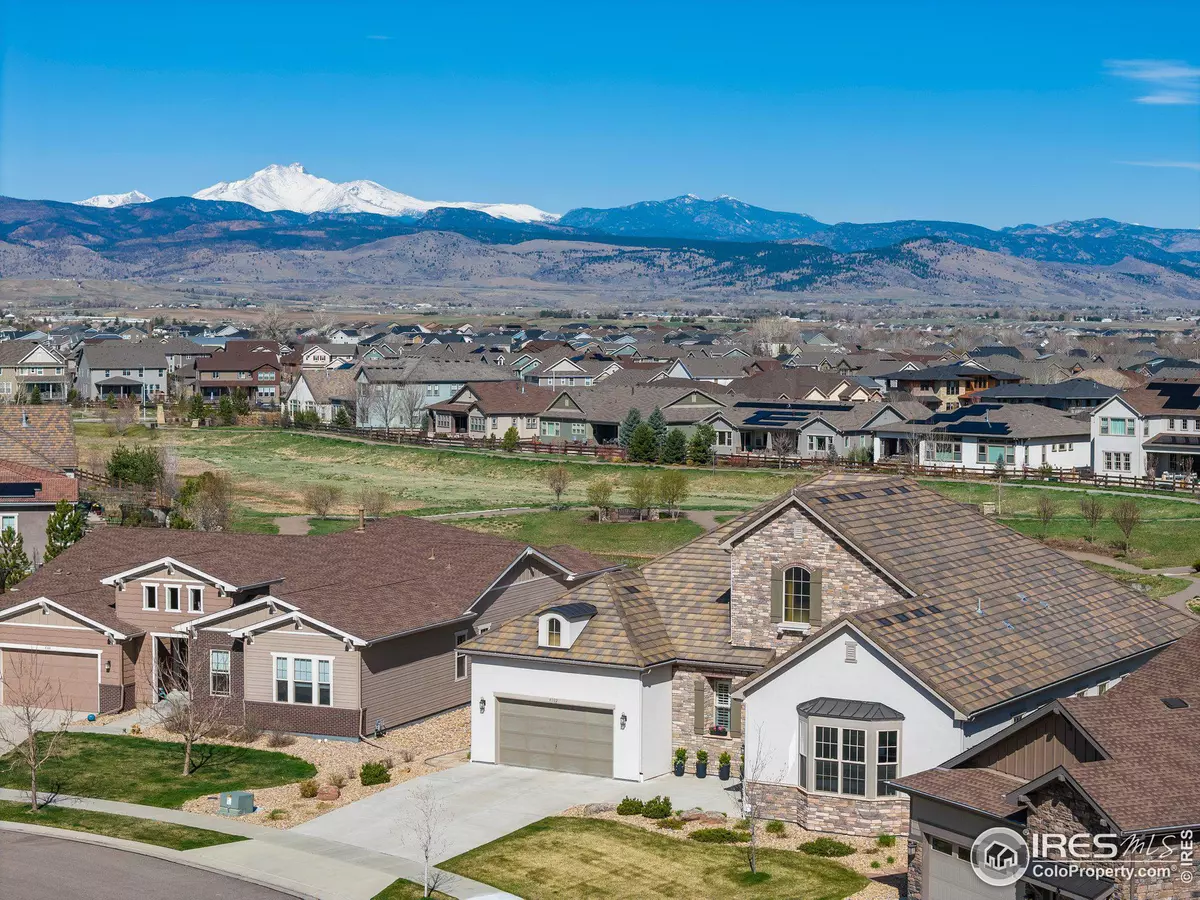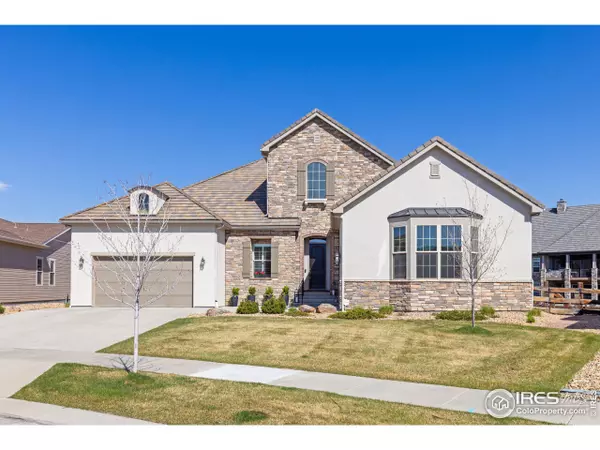$1,915,000
$1,819,000
5.3%For more information regarding the value of a property, please contact us for a free consultation.
4 Beds
6 Baths
5,458 SqFt
SOLD DATE : 05/09/2024
Key Details
Sold Price $1,915,000
Property Type Single Family Home
Sub Type Residential-Detached
Listing Status Sold
Purchase Type For Sale
Square Footage 5,458 sqft
Subdivision Somerset Meadows
MLS Listing ID 1007143
Sold Date 05/09/24
Style Contemporary/Modern,Ranch
Bedrooms 4
Full Baths 1
Half Baths 2
Three Quarter Bath 3
HOA Fees $127/mo
HOA Y/N true
Abv Grd Liv Area 3,226
Originating Board IRES MLS
Year Built 2018
Annual Tax Amount $9,904
Lot Size 0.340 Acres
Acres 0.34
Property Description
Introducing a luxurious retreat nestled in Somerset Meadows, adjacent to Niwot and just 10 minutes from Boulder. This semi-custom CalAtlantic Adler floor plan home sits on a premium 14,788 sqft lot with breathtaking unobstructed mountain views. With 5,458 finished sqft, this masterpiece boasts stunning architectural detailing throughout. Step inside to find a sunlit main level living space seamlessly flowing from room to room, accentuated by Mirage engineered Maple Hardwood floors and custom millwork Alder beams in the great room's vaulted ceilings. Oversized double-pane windows frame the panoramic mountain views, creating a seamless indoor/outdoor living experience. The gourmet chef's kitchen features high-end Jenn Air appliances, beautiful Quartz slab countertops, and custom herringbone tile backsplash. The adjacent dining area offers elegance and functionality with wood cabinets and a wine refrigerator, while the sitting room provides a cozy space for relaxation. The primary suite is a sanctuary of luxury, with vaulted ceilings, expansive windows framing the mountain views, and a spa-like bathroom featuring an extra-large soaking tub and seamless glass shower. Additional highlights include a spacious study, 3-bay garage with EV outlet, Tesla solar system, and NextLight fiber gigabit internet service. The finished basement offers ample recreation space, a fourth bedroom, and a bespoke 3/4 bathroom. Outside, the 700 sqft covered patio, built-in Twin Eagle gas grill, and custom rock fireplace create an idyllic setting for outdoor enjoyment. This home epitomizes luxury living with its impeccable craftsmanship, upscale amenities, and serene yet convenient location, making it a true gem in Colorado's front range.
Location
State CO
County Boulder
Area Longmont
Zoning RES
Rooms
Family Room Carpet
Other Rooms Workshop
Primary Bedroom Level Main
Master Bedroom 19x12
Bedroom 2 Main 17x12
Bedroom 3 Main 14x12
Bedroom 4 Basement 19x14
Dining Room Wood Floor
Kitchen Wood Floor
Interior
Interior Features Study Area, High Speed Internet, Central Vacuum, Eat-in Kitchen, Separate Dining Room, Cathedral/Vaulted Ceilings, Open Floorplan, Pantry, Walk-In Closet(s), Kitchen Island, 9ft+ Ceilings, Beamed Ceilings, Crown Molding
Heating Forced Air, Zoned, Humidity Control
Cooling Central Air, Ceiling Fan(s)
Flooring Wood Floors
Fireplaces Type 2+ Fireplaces, Gas, Great Room
Fireplace true
Window Features Window Coverings,Double Pane Windows
Appliance Gas Range/Oven, Self Cleaning Oven, Double Oven, Dishwasher, Refrigerator, Bar Fridge, Microwave, Freezer, Disposal
Laundry Sink, Washer/Dryer Hookups, Main Level
Exterior
Exterior Feature Gas Grill, Lighting
Parking Features Garage Door Opener, >8' Garage Door
Garage Spaces 3.0
Fence Fenced, Wood
Utilities Available Natural Gas Available, Electricity Available, Cable Available
Waterfront Description Abuts Pond/Lake
View Mountain(s), Foothills View, Plains View, Water
Roof Type Tile
Street Surface Paved,Asphalt
Handicap Access Level Drive, Accessible Hallway(s), Low Carpet, Main Floor Bath, Main Level Bedroom, Stall Shower, Main Level Laundry
Porch Patio
Building
Lot Description Curbs, Gutters, Sidewalks, Fire Hydrant within 500 Feet, Lawn Sprinkler System, Cul-De-Sac, Level, Within City Limits
Faces Southeast
Story 1
Sewer City Sewer
Water City Water, City
Level or Stories One
Structure Type Wood/Frame,Stone,Stucco
New Construction false
Schools
Elementary Schools Blue Mountain
Middle Schools Altona
High Schools Silver Creek
School District St Vrain Dist Re 1J
Others
HOA Fee Include Common Amenities,Trash,Snow Removal,Management
Senior Community false
Tax ID R0604888
SqFt Source Assessor
Special Listing Condition Private Owner
Read Less Info
Want to know what your home might be worth? Contact us for a FREE valuation!

Our team is ready to help you sell your home for the highest possible price ASAP

Bought with Slifer Smith & Frampton-Niwot
"My job is to find and attract mastery-based agents to the office, protect the culture, and make sure everyone is happy! "






