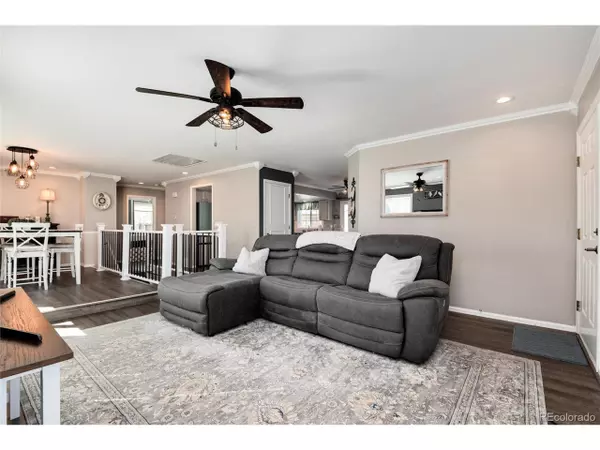$630,000
$640,000
1.6%For more information regarding the value of a property, please contact us for a free consultation.
3 Beds
3 Baths
2,194 SqFt
SOLD DATE : 05/10/2024
Key Details
Sold Price $630,000
Property Type Single Family Home
Sub Type Residential-Detached
Listing Status Sold
Purchase Type For Sale
Square Footage 2,194 sqft
Subdivision Roxborough Village
MLS Listing ID 3647139
Sold Date 05/10/24
Style Ranch
Bedrooms 3
Full Baths 1
Three Quarter Bath 2
HOA Y/N false
Abv Grd Liv Area 1,305
Originating Board REcolorado
Year Built 1990
Annual Tax Amount $4,010
Lot Size 6,969 Sqft
Acres 0.16
Property Description
Discover this stunning rare Ranch home nestled in Roxborough Village backing to open space. Enjoy the investment the Sellers have made including the amazing newer Hot Tub, all new Trex deck and wrap around porch, 13 new windows and 2 sliding doors, all new flooring on main level, removal of popcorn ceilings and new interior paint and installation of low maintenance turf - at least $100k just there!! This is wheel chair accessible as portable ramps are provided to attach to the Trex deck. Meticulously cared for by its owners, this home is sure to impress. Main floor you will find a formal dining room, living room, master bedroom with ensuite bath, sunlit secondary bedroom, and another full bath. The kitchens and bathrooms have updated quartz and granite countertops. NB the refrigerator has changeable color panels (currently teal, orange available and black on order) The yard has been meticulously landscaped with over $10k in turf and dreamy hot tub. The finished basement offers a third bedroom and bath, a family room complete with a gas fireplace, bonus space, a wet bar for all your entertaining needs, laundry facilities, and ample storage. Experience the charm of the Roxborough community with its trails, shopping options, restaurants, Roxborough State Park, Arrowhead golf course, and much more. Notably, there's no HOA to contend with in this section of Roxborough.
Location
State CO
County Douglas
Area Metro Denver
Zoning PDU
Rooms
Other Rooms Outbuildings
Basement Partial
Primary Bedroom Level Main
Bedroom 2 Main
Bedroom 3 Basement
Interior
Interior Features Eat-in Kitchen, Pantry, Walk-In Closet(s), Wet Bar, Kitchen Island
Heating Forced Air
Cooling Central Air, Ceiling Fan(s)
Fireplaces Type Family/Recreation Room Fireplace, Single Fireplace
Fireplace true
Appliance Dishwasher, Refrigerator, Washer, Dryer
Laundry In Basement
Exterior
Parking Features Heated Garage
Garage Spaces 2.0
Utilities Available Electricity Available, Cable Available
View Mountain(s)
Roof Type Composition
Street Surface Paved
Handicap Access Accessible Approach with Ramp
Porch Patio, Deck
Building
Lot Description Abuts Public Open Space
Faces North
Story 1
Sewer City Sewer, Public Sewer
Water City Water
Level or Stories One
Structure Type Wood/Frame,Brick/Brick Veneer,Wood Siding
New Construction false
Schools
Elementary Schools Roxborough
Middle Schools Ranch View
High Schools Thunderridge
School District Douglas Re-1
Others
Senior Community false
SqFt Source Assessor
Special Listing Condition Private Owner
Read Less Info
Want to know what your home might be worth? Contact us for a FREE valuation!

Our team is ready to help you sell your home for the highest possible price ASAP

"My job is to find and attract mastery-based agents to the office, protect the culture, and make sure everyone is happy! "






