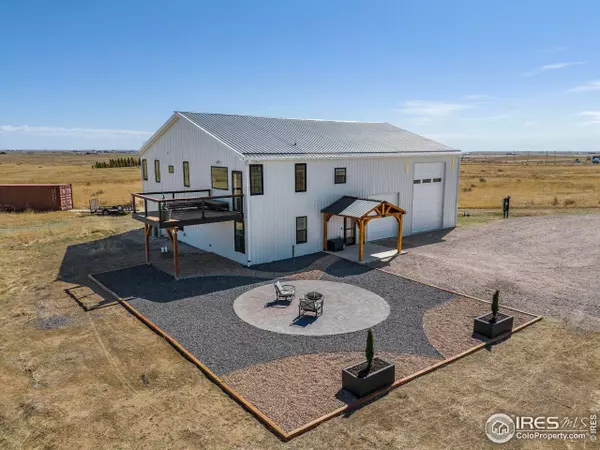$712,000
$675,000
5.5%For more information regarding the value of a property, please contact us for a free consultation.
3 Beds
3 Baths
1,918 SqFt
SOLD DATE : 05/13/2024
Key Details
Sold Price $712,000
Property Type Single Family Home
Sub Type Residential-Detached
Listing Status Sold
Purchase Type For Sale
Square Footage 1,918 sqft
MLS Listing ID 1008030
Sold Date 05/13/24
Bedrooms 3
Full Baths 1
Three Quarter Bath 2
HOA Y/N false
Abv Grd Liv Area 1,918
Originating Board IRES MLS
Year Built 2018
Annual Tax Amount $1,373
Lot Size 10.000 Acres
Acres 10.0
Property Description
You found it! This gorgeous custom built barndominium sits on 10 acres with amazing mountain views of Longs Peak, Meeker and the Mummy Range. Luxurious country living just minutes from town. Enjoy the open floor plan with elegant architectural features such as beamed ceilings, steel cable railings, all st stl appliances, quartz countertops and so much more. Step out onto the deck and take in those views. Imagine those gorgeous Colorado sunsets over the mountains. Outside you can enjoy an evening fire on the patio and stargaze away from the city lights, or improve your aim on your own shooting range. You will absolutely love the huge 48' x 34' garage with RV hookups that will fit your 45' Class A RV and only be half full! 2 other RV sites with hookups also available. Zoned Ag for low taxes. 40 GPM well is permitted for up to 3 homes, livestock and 1 acre of irrigation. High speed internet? Of course! Fiber is connected to the home. Priced for quick sale. Don't miss this one!
Location
State CO
County Weld
Area Greeley/Weld
Zoning Ag
Direction I-25 to Wellington Exit (Cleveland Ave), East on Cleveland Ave to frontage road on east side of I-25, turn left (north) on frontage road, in half mile turn east on CR 64 (turns into CR 100), property is in 3.9 miles on north side of road.
Rooms
Other Rooms Workshop
Basement None
Primary Bedroom Level Upper
Master Bedroom 14x12
Bedroom 2 Upper 12x10
Bedroom 3 Lower 17x14
Dining Room Laminate Floor
Kitchen Laminate Floor
Interior
Interior Features High Speed Internet, Eat-in Kitchen, Separate Dining Room, Open Floorplan, Walk-In Closet(s), Kitchen Island, Beamed Ceilings
Heating Forced Air
Cooling Central Air
Window Features Window Coverings
Appliance Electric Range/Oven, Dishwasher, Refrigerator, Washer, Dryer, Microwave, Water Softener Owned, Disposal
Laundry Sink, Lower Level
Exterior
Parking Features RV/Boat Parking, >8' Garage Door, Oversized
Garage Spaces 6.0
Fence Partial
Utilities Available Electricity Available, Propane
View Mountain(s), Foothills View, Plains View, Panoramic
Roof Type Metal
Present Use Horses,Zoning Appropriate for 4+ Horses
Porch Patio, Deck
Building
Lot Description Irrigation Well Included, Level
Faces South
Story 2
Foundation Slab
Sewer Septic
Water Well, Well
Level or Stories Two
Structure Type Wood/Frame,Metal Siding
New Construction false
Schools
Elementary Schools Highland
Middle Schools Highland
High Schools Highland
School District Ault-Highland Re-9
Others
Senior Community false
Tax ID R8945530
SqFt Source Other
Special Listing Condition Private Owner
Read Less Info
Want to know what your home might be worth? Contact us for a FREE valuation!

Our team is ready to help you sell your home for the highest possible price ASAP

Bought with RE/MAX Professionals
"My job is to find and attract mastery-based agents to the office, protect the culture, and make sure everyone is happy! "






