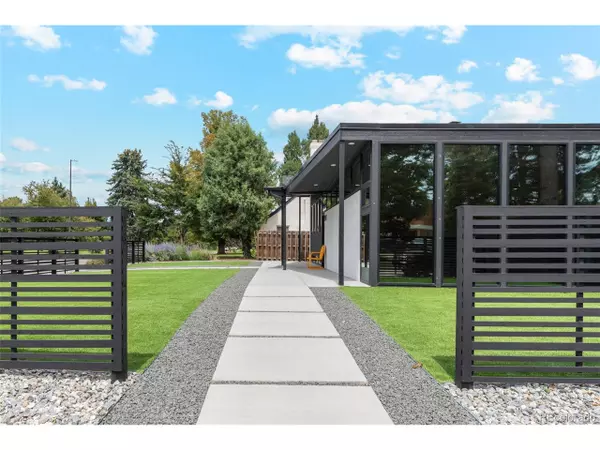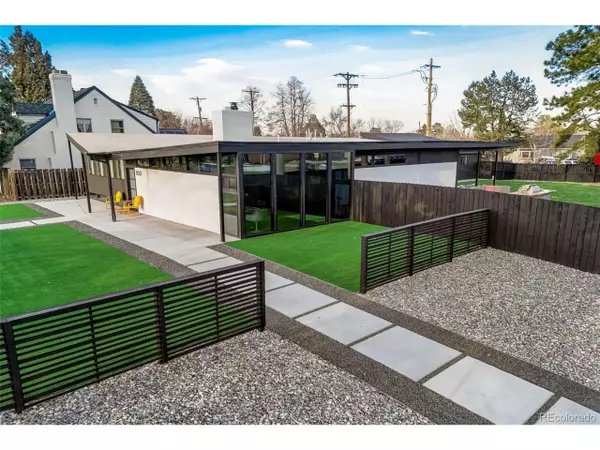$1,650,000
$1,699,000
2.9%For more information regarding the value of a property, please contact us for a free consultation.
4 Beds
5 Baths
3,383 SqFt
SOLD DATE : 05/15/2024
Key Details
Sold Price $1,650,000
Property Type Single Family Home
Sub Type Residential-Detached
Listing Status Sold
Purchase Type For Sale
Square Footage 3,383 sqft
Subdivision Chamberlins Colfax Add
MLS Listing ID 7511300
Sold Date 05/15/24
Style Contemporary/Modern
Bedrooms 4
Full Baths 2
Half Baths 1
Three Quarter Bath 2
HOA Y/N false
Abv Grd Liv Area 2,534
Originating Board REcolorado
Year Built 1949
Annual Tax Amount $3,295
Lot Size 9,583 Sqft
Acres 0.22
Property Description
Rare opportunity to own a historic Mid Century Modern home built in 1949 with a classic butterfly roofline, meticulously renovated to blend modern luxuries with Mid-Century design. This stunning property is flooded with natural light and features hand-cut wood-paneled ceilings, luxurious blonde Oak luxury vinyl plank flooring, and expansive floor-to-ceiling windows. The open floor plan centers around an original gas fireplace adjacent to a gourmet Chef's kitchen with exquisite white & black Quartz counters, equipped with top-of-the-line appliances, a built-in espresso machine, filtered water station, custom cabinets and spacious "hidden pantry" with wine fridge, bar and storage. The dining area showcases unique handcrafted wood paneling and offers ample storage in floor-to-ceiling cabinets. Custom folding glass doors seamlessly connect the indoor and outdoor living spaces, leading to an outdoor oasis with a new custom outdoor kitchen and a massive corner lot complete w/ spacious lawn with a mini putting range! Ascend 3 stairs to the upper level & discover the Primary Bedroom which boasts an ensuite bath with a double rainfall shower and a newly expanded walk-in closet. Additional features include a half bath, laundry room and newly expanded second upper bedroom with an ensuite full bath. The main-level mother-in-law suite is thoughtfully designed with a fully equipped kitchen, living area, washer/dryer, full bath, and bedroom. Private entry makes the ideal rental opportunity as seen in rental history or live-in family needs! Light-filled basement completes this one of a kind home w/ large family room, bedroom & 3/4 bath. Brand new 2 car garage! Located in a prime location near schools, restaurants & parks- this North Park Hill treasure provides a harmonious blend of convenience, luxury,& remarkable aesthetics. Don't miss this opportunity!
Location
State CO
County Denver
Area Metro Denver
Zoning E-SU-G
Rooms
Other Rooms Outbuildings
Primary Bedroom Level Upper
Bedroom 2 Upper
Bedroom 3 Basement
Bedroom 4 Main
Interior
Interior Features In-Law Floorplan, Eat-in Kitchen, Open Floorplan, Pantry, Walk-In Closet(s)
Heating Hot Water, Baseboard
Cooling Room Air Conditioner, Ceiling Fan(s)
Fireplaces Type Living Room, Family/Recreation Room Fireplace, Single Fireplace
Fireplace true
Window Features Window Coverings,Double Pane Windows
Appliance Dishwasher, Refrigerator, Washer, Dryer, Microwave, Disposal
Laundry Main Level
Exterior
Exterior Feature Gas Grill
Parking Features Oversized
Garage Spaces 2.0
Fence Fenced
Roof Type Rubber
Handicap Access Level Lot
Porch Patio
Building
Lot Description Gutters, Corner Lot, Level
Faces West
Story 2
Sewer City Sewer, Public Sewer
Water City Water
Level or Stories Two
Structure Type Brick/Brick Veneer,Wood Siding
New Construction false
Schools
Elementary Schools Westerly Creek
Middle Schools Denver Discovery
High Schools Northfield
School District Denver 1
Others
Senior Community false
SqFt Source Assessor
Special Listing Condition Private Owner
Read Less Info
Want to know what your home might be worth? Contact us for a FREE valuation!

Our team is ready to help you sell your home for the highest possible price ASAP

"My job is to find and attract mastery-based agents to the office, protect the culture, and make sure everyone is happy! "






