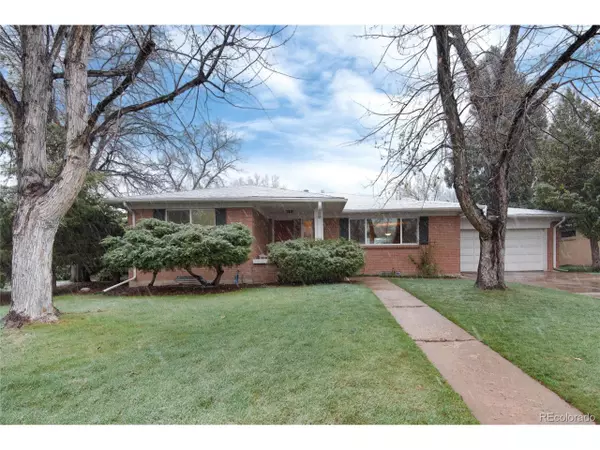$685,000
$710,000
3.5%For more information regarding the value of a property, please contact us for a free consultation.
4 Beds
3 Baths
2,541 SqFt
SOLD DATE : 05/20/2024
Key Details
Sold Price $685,000
Property Type Single Family Home
Sub Type Residential-Detached
Listing Status Sold
Purchase Type For Sale
Square Footage 2,541 sqft
Subdivision Lexington Heights
MLS Listing ID 9858279
Sold Date 05/20/24
Style Contemporary/Modern,Ranch
Bedrooms 4
Full Baths 2
Three Quarter Bath 1
HOA Y/N false
Abv Grd Liv Area 1,384
Originating Board REcolorado
Year Built 1960
Annual Tax Amount $2,697
Lot Size 10,018 Sqft
Acres 0.23
Property Description
Congratulations on finding 1630 S Kearney St, your next home! This perfectly located, west-facing gem will bless you with many years of convenient living. From the large front, shaded porch, enter the spacious, carpeted living room with new window coverings, flowing into the dining room with new windows. Set a large table in this space. Then through to the kitchen with new appliances and new windows. Watch the whole backyard from here. The 3 bedrooms on the north side of this ranch home are roomy enough, with primary 3/4 bath and full hall bath. Moving from the kitchen to the back deck, you have essentially another, 3-season room, east-facing, for whatever. Notice the huge double car garage, off the deck, with a high ceiling and extra storage and workspace. The basement provides the 4th bedroom, another full bath, and a huge, carpeted main room for whatever you want to do in a basement, including built-in shelves. Find plenty of storage in the basement mechanicals room. There's also a small extra room for storage or your own ideas. Although it's on a quiet street, this home really has an excellent location, with easy access to many nearby assets: I-25, parks, trails, and recreation, essential stores and dining options.
Information provided herein is from sources deemed reliable but not guaranteed and is provided without the intention that any buyer rely upon it. Listing Broker takes no responsibility for it's accuracy and all information must be independently verified by buyers. s Kearney
Location
State CO
County Denver
Area Metro Denver
Zoning S-SU-D
Rooms
Basement Full
Primary Bedroom Level Main
Bedroom 2 Main
Bedroom 3 Main
Bedroom 4 Basement
Interior
Heating Forced Air
Cooling Room Air Conditioner, Ceiling Fan(s)
Window Features Window Coverings
Appliance Dishwasher, Refrigerator, Washer, Dryer, Microwave, Disposal
Laundry In Basement
Exterior
Garage Spaces 2.0
Fence Partial
Utilities Available Electricity Available
View City
Roof Type Composition
Street Surface Paved
Handicap Access Level Lot
Porch Patio, Deck
Building
Lot Description Gutters, Lawn Sprinkler System, Level
Faces West
Story 1
Sewer City Sewer, Public Sewer
Water City Water
Level or Stories One
Structure Type Brick/Brick Veneer
New Construction false
Schools
Elementary Schools Mcmeen
Middle Schools Hill
High Schools Thomas Jefferson
School District Denver 1
Others
Senior Community false
SqFt Source Assessor
Special Listing Condition Private Owner
Read Less Info
Want to know what your home might be worth? Contact us for a FREE valuation!

Our team is ready to help you sell your home for the highest possible price ASAP

"My job is to find and attract mastery-based agents to the office, protect the culture, and make sure everyone is happy! "






