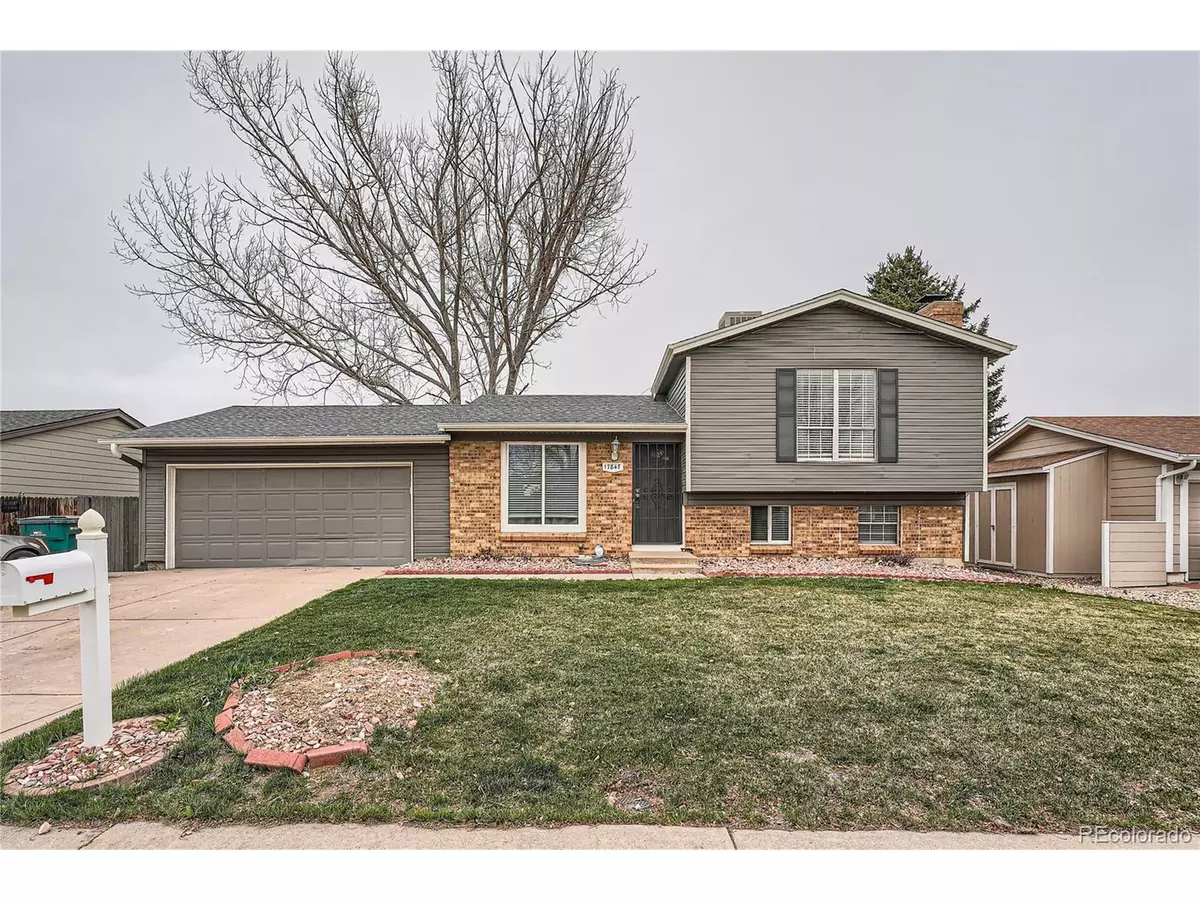$475,000
$473,000
0.4%For more information regarding the value of a property, please contact us for a free consultation.
3 Beds
2 Baths
1,296 SqFt
SOLD DATE : 05/30/2024
Key Details
Sold Price $475,000
Property Type Single Family Home
Sub Type Residential-Detached
Listing Status Sold
Purchase Type For Sale
Square Footage 1,296 sqft
Subdivision Aurora Highlands
MLS Listing ID 7785096
Sold Date 05/30/24
Bedrooms 3
Full Baths 1
Half Baths 1
HOA Y/N false
Abv Grd Liv Area 1,296
Originating Board REcolorado
Year Built 1978
Annual Tax Amount $2,384
Lot Size 6,969 Sqft
Acres 0.16
Property Description
Click the Virtual Tour link to view the 3D walkthrough.
Welcome to 17847 E Mexico Dr, Aurora, CO! This charming home offers an ideal blend of comfort and convenience in a serene neighborhood setting. Boasting 3 bedrooms and 1 1/2 bathrooms, this property is great for families or those seeking a cozy retreat.
Upon entering, you're greeted by a warm and inviting living room complete with a cozy fireplace, creating welcoming ambiance for relaxation or entertaining guests. The spacious layout flows seamlessly into the well-appointed kitchen, featuring ample cabinet space and modern appliances, making meal preparation a breeze.
Step outside onto the deck and discover the expansive backyard, providing plenty of space for outdoor activities and gatherings. Whether you're hosting a barbecue or simply enjoying a peaceful evening under the stars, this backyard is sure to impress. Additionally, the shed offers convenient storage solutions for all your outdoor equipment and tools.
Nestled in a quiet neighborhood, this home offers a desirable balance of tranquility and convenience. Enjoy the peace and serenity of suburban living while still being just minutes away from shopping, dining, parks, and schools.
Don't miss your chance to make this wonderful property your own. Schedule a showing today and experience all that this lovely home has to offer!
Location
State CO
County Arapahoe
Area Metro Denver
Direction Please use GPS
Rooms
Primary Bedroom Level Upper
Master Bedroom 12x17
Bedroom 2 Upper 12x9
Bedroom 3 Lower 10x10
Interior
Interior Features Eat-in Kitchen, Open Floorplan, Pantry, Walk-In Closet(s)
Heating Baseboard
Cooling Evaporative Cooling
Fireplaces Type 2+ Fireplaces, Living Room, Family/Recreation Room Fireplace
Fireplace true
Exterior
Garage Spaces 2.0
Fence Fenced
Utilities Available Electricity Available
Roof Type Fiberglass
Street Surface Paved
Handicap Access Level Lot
Porch Patio, Deck
Building
Lot Description Level
Story 3
Foundation Slab
Sewer City Sewer, Public Sewer
Water City Water
Level or Stories Tri-Level
Structure Type Wood Siding
New Construction false
Schools
Elementary Schools Vassar
Middle Schools Mrachek
High Schools Rangeview
School District Adams-Arapahoe 28J
Others
Senior Community false
SqFt Source Assessor
Special Listing Condition Private Owner
Read Less Info
Want to know what your home might be worth? Contact us for a FREE valuation!

Our team is ready to help you sell your home for the highest possible price ASAP

"My job is to find and attract mastery-based agents to the office, protect the culture, and make sure everyone is happy! "






