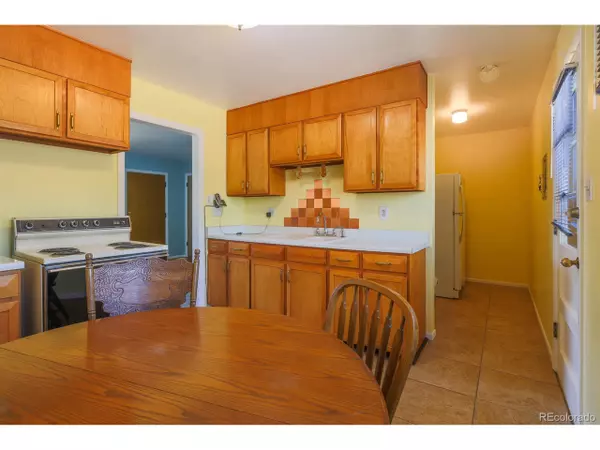$258,000
$244,800
5.4%For more information regarding the value of a property, please contact us for a free consultation.
4 Beds
2 Baths
1,440 SqFt
SOLD DATE : 06/04/2024
Key Details
Sold Price $258,000
Property Type Single Family Home
Sub Type Residential-Detached
Listing Status Sold
Purchase Type For Sale
Square Footage 1,440 sqft
Subdivision Belmont 12Th
MLS Listing ID 8584042
Sold Date 06/04/24
Bedrooms 4
Full Baths 1
Three Quarter Bath 1
HOA Y/N false
Abv Grd Liv Area 1,104
Originating Board REcolorado
Year Built 1965
Annual Tax Amount $445
Lot Size 7,405 Sqft
Acres 0.17
Property Description
Welcome to your new home! This home boasts original ownership and has been meticulously cared for. The main level features two cozy bedrooms with oak wood flooring waiting to be uncovered, a well-appointed bathroom, and a spacious living room filled with natural sunlight. The eat-in kitchen features ample cabinet storage and space for your dining table, with a walk-out door leading to a big, fully fenced backyard perfect for gatherings, complete with a shed for hobbies and storage needs. The upper level features two additional bedrooms with plenty of closet space, along with a hallway storage closet for added convenience. The lower level presents a laundry area, second bathroom, and a versatile extra room awaiting your creative touch, let your imagination run wild. Recent updates include a new roof, exterior repaint in 2019, and a new sprinkler system. Conveniently located within walking distance to schools and just minutes away from shopping and Highway I-25, Close to Colorado State University of Pueblo. Don't miss the chance to make this gem yours-schedule a showing today.
Location
State CO
County Pueblo
Area Out Of Area
Zoning R-2
Direction From I-25 take exit 101 towards Jerry Murphy Rd. Turn right onto Jerry Murphy Rd. Turn right onto Glenmore Rd, then the first left onto Yakima Ln. 1819 will be the 5th house on the right.
Rooms
Other Rooms Outbuildings
Basement Crawl Space
Primary Bedroom Level Main
Master Bedroom 9x11
Bedroom 2 Main 11x10
Bedroom 3 Upper 11x10
Bedroom 4 Upper 8x13
Interior
Interior Features Study Area, Eat-in Kitchen
Heating Forced Air
Cooling Central Air, Ceiling Fan(s)
Fireplaces Type None
Fireplace false
Appliance Refrigerator, Washer, Dryer, Disposal
Laundry Lower Level
Exterior
Parking Features Oversized
Fence Fenced
Utilities Available Natural Gas Available, Electricity Available, Cable Available
View City
Roof Type Composition
Street Surface Paved
Building
Lot Description Lawn Sprinkler System
Story 3
Sewer City Sewer, Public Sewer
Water City Water
Level or Stories Tri-Level
Structure Type Wood/Frame,Stucco
New Construction false
Schools
Elementary Schools Haaff
Middle Schools Heaton
High Schools East
School District Pueblo City 60
Others
Senior Community false
SqFt Source Other
Special Listing Condition Private Owner
Read Less Info
Want to know what your home might be worth? Contact us for a FREE valuation!

Our team is ready to help you sell your home for the highest possible price ASAP

Bought with NON MLS PARTICIPANT
"My job is to find and attract mastery-based agents to the office, protect the culture, and make sure everyone is happy! "






