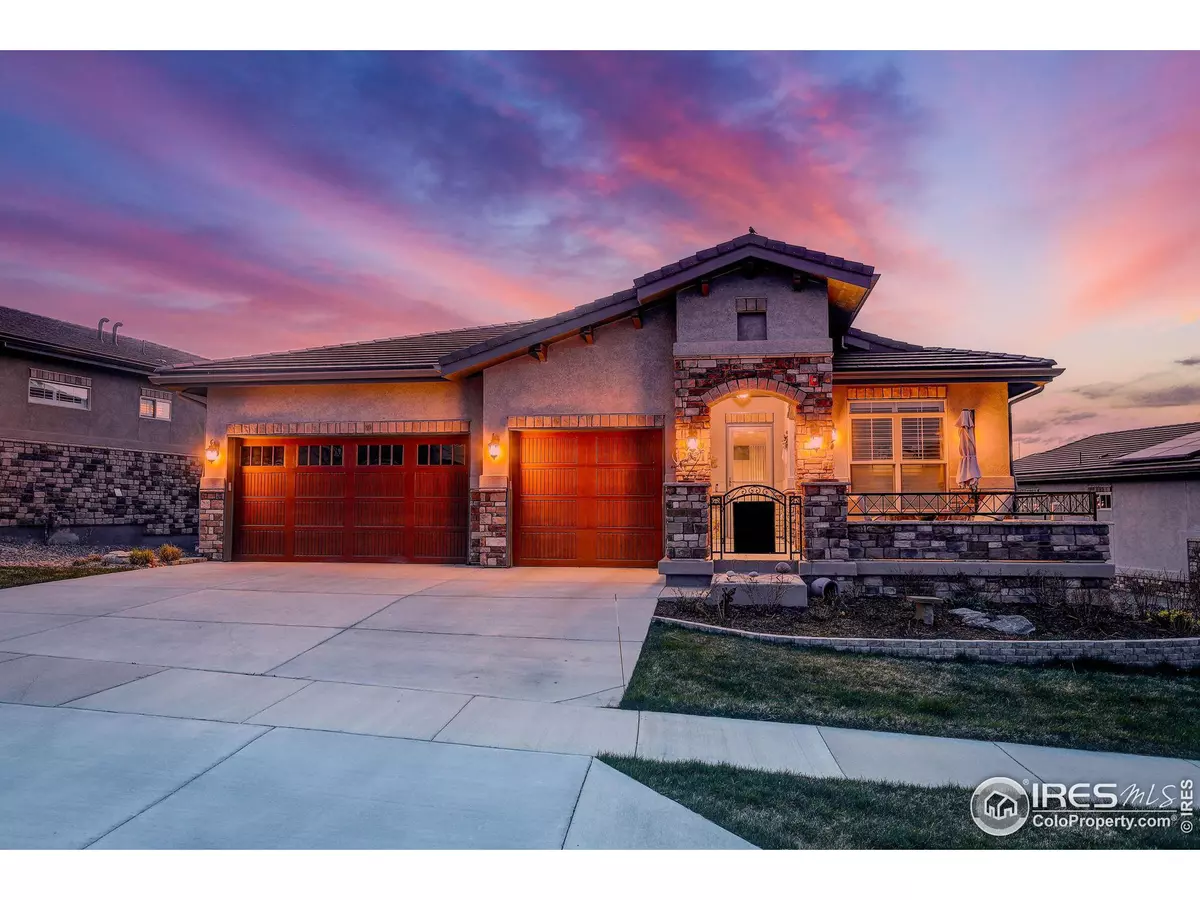$1,587,000
$1,587,000
For more information regarding the value of a property, please contact us for a free consultation.
4 Beds
4 Baths
4,358 SqFt
SOLD DATE : 06/06/2024
Key Details
Sold Price $1,587,000
Property Type Single Family Home
Sub Type Single Family
Listing Status Sold
Purchase Type For Sale
Square Footage 4,358 sqft
Subdivision Calmante Ii Final
MLS Listing ID 1006115
Sold Date 06/06/24
Style Patio Home,Contemporary/Modern,Ranch
Bedrooms 4
Full Baths 2
Half Baths 1
Three Quarter Bath 1
HOA Fees $310/mo
HOA Y/N true
Abv Grd Liv Area 2,179
Originating Board IRES MLS
Year Built 2019
Annual Tax Amount $11,508
Lot Size 8,712 Sqft
Acres 0.2
Property Description
Welcome to this premium residence that exudes ultra comfort and prime living in the sought after Calmante neighborhood in Superior. Front patio greets your arrival & is the perfect place to spend quiet afternoons greeting neighbors. Once inside, a bright, open floor plan welcomes you home. French doors lead to a sunny home office space. Wood flooring extends throughout the main level. Designer upgrades galore: this fine home offers a beautiful open concept chef's kitchen, dining and living room. The kitchen is outfitted with 2 dishwashers, 2 ovens, bar area with ice maker, and generous walk in pantry. You will love the striking backsplash & paneled appliances. This open space of the home also boasts Flatiron views which are also enjoyed from the extended covered deck. The primary suite has an abundance of light, tall ceilings, & a luxe bath with radiant heat and a massive, multiple headed shower. Secondary main floor bedroom features an ensuite bath. Entertain guests in the large, lower level rec room. 2 additional secondary bedrooms make perfect guest quarters. Plantation shutters, dual zone HVAC, and a whole house humidifier round out the deluxe upgrades this home offers. Save on energy costs with SOLAR! Panels are pre-paid until 2030! This property is the perfect balance of style, comfort, and sophistication in an unbeatable location, with easy access to Boulder & Denver.
Location
State CO
County Boulder
Community Hiking/Biking Trails
Area Superior
Zoning Calmante
Rooms
Family Room Carpet
Primary Bedroom Level Main
Master Bedroom 12x16
Bedroom 2 Main 10x13
Bedroom 3 Basement 22x13
Bedroom 4 Basement 16x10
Dining Room Wood Floor
Kitchen Wood Floor
Interior
Interior Features Study Area, Eat-in Kitchen, Cathedral/Vaulted Ceilings, Open Floorplan, Pantry, Walk-In Closet(s), Wet Bar, Kitchen Island
Heating Forced Air, Zoned, Radiant, Humidity Control
Cooling Central Air, Attic Fan
Flooring Wood Floors
Fireplaces Type Gas, Living Room
Fireplace true
Window Features Window Coverings,Double Pane Windows
Appliance Gas Range/Oven, Double Oven, Dishwasher, Refrigerator, Bar Fridge, Washer, Dryer, Microwave, Disposal
Laundry Sink, Main Level
Exterior
Exterior Feature Balcony
Garage Spaces 3.0
Community Features Hiking/Biking Trails
Utilities Available Natural Gas Available, Electricity Available
View Foothills View
Roof Type Concrete
Street Surface Paved,Asphalt
Porch Patio, Deck
Building
Story 1
Sewer City Sewer
Water City Water, Town of Superior
Level or Stories One
Structure Type Stone,Stucco
New Construction false
Schools
Elementary Schools Eldorado
Middle Schools Eldorado
High Schools Monarch
School District Boulder Valley Dist Re2
Others
HOA Fee Include Trash,Snow Removal,Management,Maintenance Structure
Senior Community false
Tax ID R0606783
SqFt Source Assessor
Special Listing Condition Private Owner
Read Less Info
Want to know what your home might be worth? Contact us for a FREE valuation!

Our team is ready to help you sell your home for the highest possible price ASAP

Bought with RE/MAX Elevate
"My job is to find and attract mastery-based agents to the office, protect the culture, and make sure everyone is happy! "






